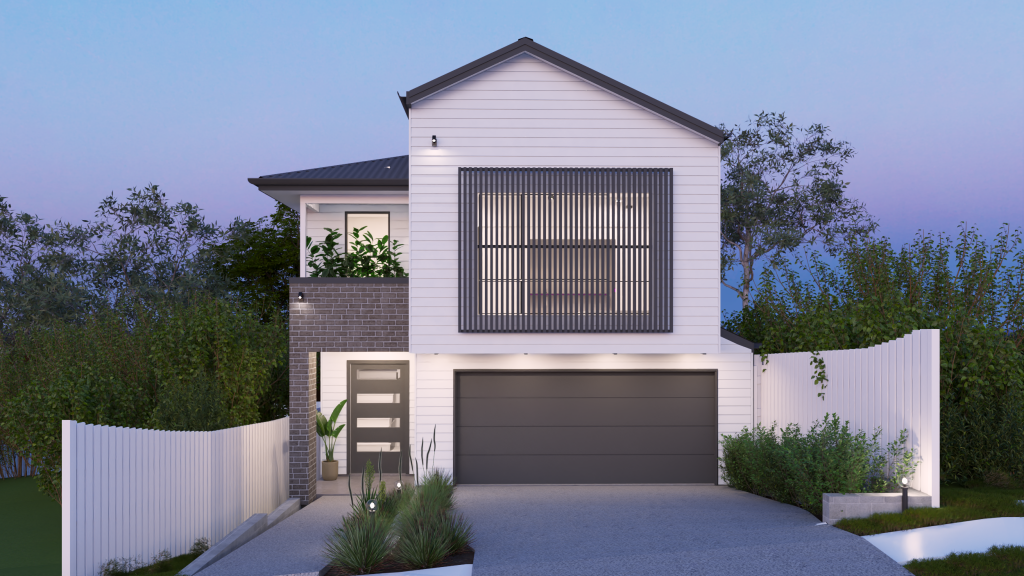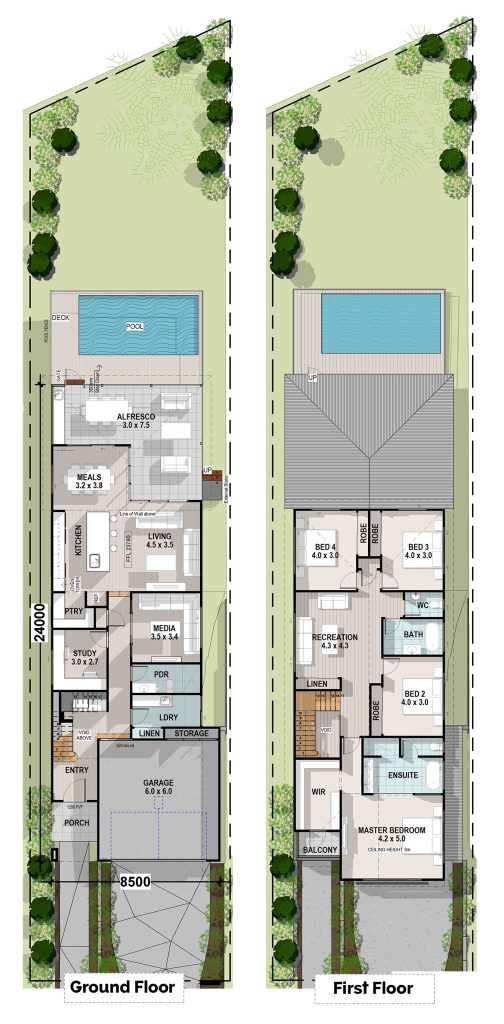Custom Split Level Homes for Sloping Small Lots - Herston, Brisbane
Building sloping small lot house plans requires innovative design solutions to maximize space while maintaining functionality and aesthetic appeal. At Building Buddy, we specialize in split-level homes and custom home designs, ensuring that every project is tailored to the unique challenges of sloping sites and Suits Your budget.
The Challenge: Building on a Sloping Small Lot in Herston
This split-level home was designed for a compact lot in Herston, Brisbane, where the hilly terrain posed unique challenges. Key considerations included:
Limited site area, demanding efficient space utilization.
Steep slope, requiring a terrain-adaptive design.
Environmental impact concerns, necessitating minimal earthworks.
The Solution: Terrain-Adaptive Design
Our building designer team crafted a multi-level home that seamlessly integrates with the natural slope. Key features include:
Stepped layout, reducing excavation needs.
House columns, minimizing excessive earthworks and costs.
Elevated positioning, maximizing panoramic views.
Sustainable construction, using energy-efficient materials.
Why Choose a Split-Level Home for Sloping Small Lots?
Efficient space planning, maximizing every square meter.
Natural elevation benefits, enhancing views and airflow.
Cost-effective land development, reducing excavation costs.
Optimized light distribution, creating bright and open interiors.
Efficient space planning, maximizing every square meter.
Natural elevation benefits, enhancing views and airflow.
Cost-effective land development, reducing excavation costs.
Optimized light distribution, creating bright and open interiors.
Explore More Sloping Lot House Plans
Looking for more split-level sloping house plans? Check out our other projects:
For a broader selection, visit our Sloping Lot House Plans page.
Your Dream Home Awaits
If you're considering building anywhere across Brisbane, our custom home design experts can help you create a stunning, terrain-adaptive home.
📞 Contact us today on 1800 710 103 for a free consultation and start designing your perfect home.
Site area
193.6 sqm
Site area
193.6 sqm
INTERNAL LIVING AREA
246.66 sqm
EXTERNAL LIVING AREA
26.45 sqm
HOUSE FRONTAGE
8.5m
HOUSE DEPTH
24.0m
Frequently Asked Questions (FAQs)
What are the key features of a split-level home for sloping small lots?
Terrain-adaptive design, reducing excavation costs.
Multi-level floor plan, optimizing elevation changes.
Garage-under layout for better land use.
How do you maximize space on a small sloping block?
Smart floor planning, ensuring functionality.
Leveraging vertical space, optimizing room layouts.
Creating open-plan living areas, enhancing natural light.
What are the benefits of building a split-level home?
Optimized land use on small sloping lots.
Better light distribution, improving interior ambiance.
Improved site drainage, reducing water retention issues.
Get Started with Your Custom Home Design
If you're considering a house design for a sloping small lot, our team is ready to help. Contact Building Buddy today to explore design ideas and tailored solutions for split-level homes on challenging terrain.
Looking for something special?
Find out if Custom Design & Build is an option for you.
Free Call to ... 1800 710 102
Have a look around at our work.
You will find 100’s of house Plans and design ideas on this website. Use the Menu to navigate to the category of house plans you are interested in. There are also many photographs of homes that have been completed for our many satisfied clients.
While you are at it, listen to what our customer say. There is a good chance you are following the same path they trod.
1800 710 103
Address: 103 Oateson Skyline Dr Seven Hills QLD 4170
Monday........8:30am - 9:00pm
Tuesday........8:30am - 9:00pm
Wednesday........8:30am - 9:00pm
Thursday........8:30am - 6:00pm
Friday........8:30am - 6:00pm


