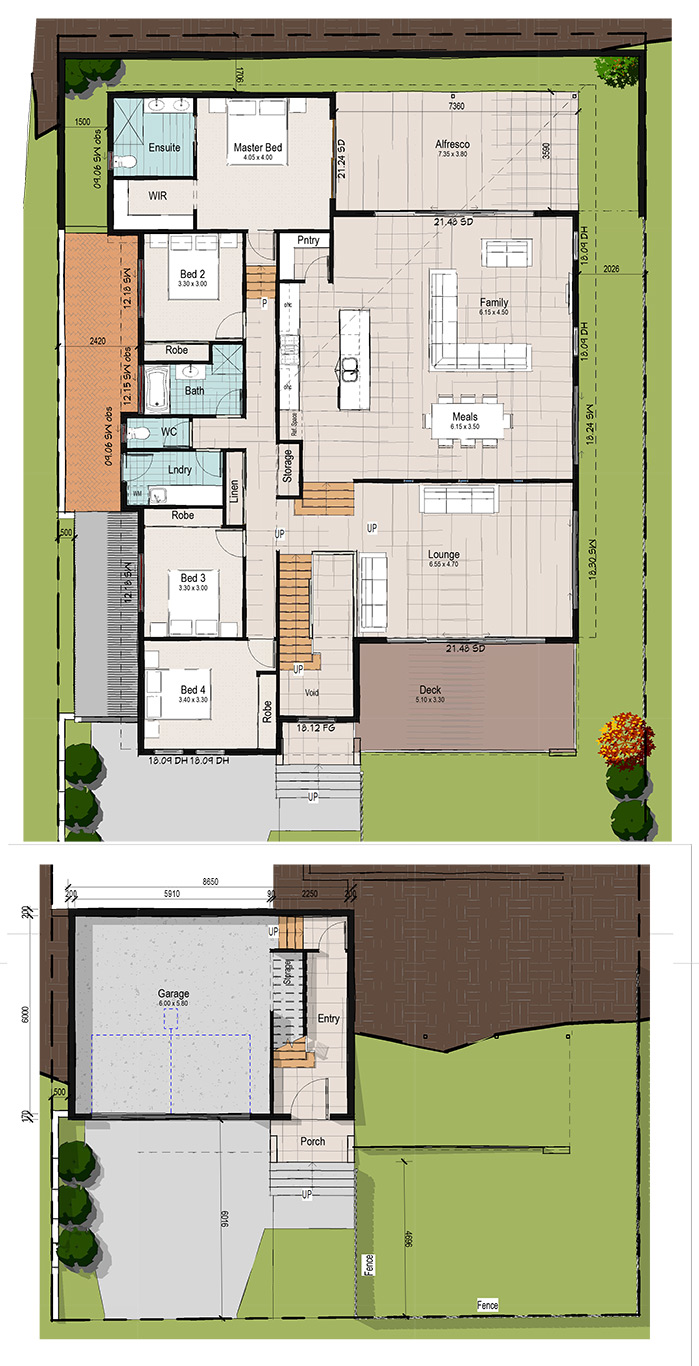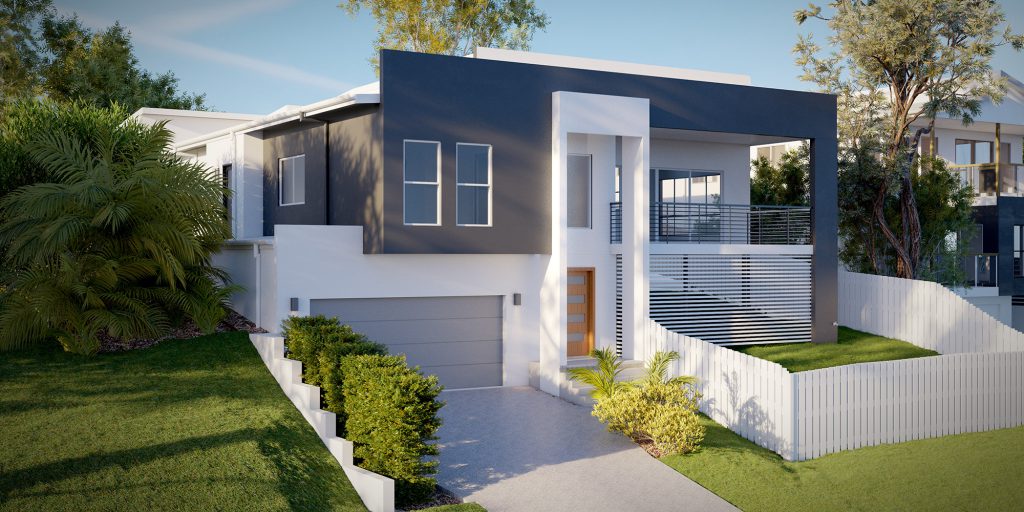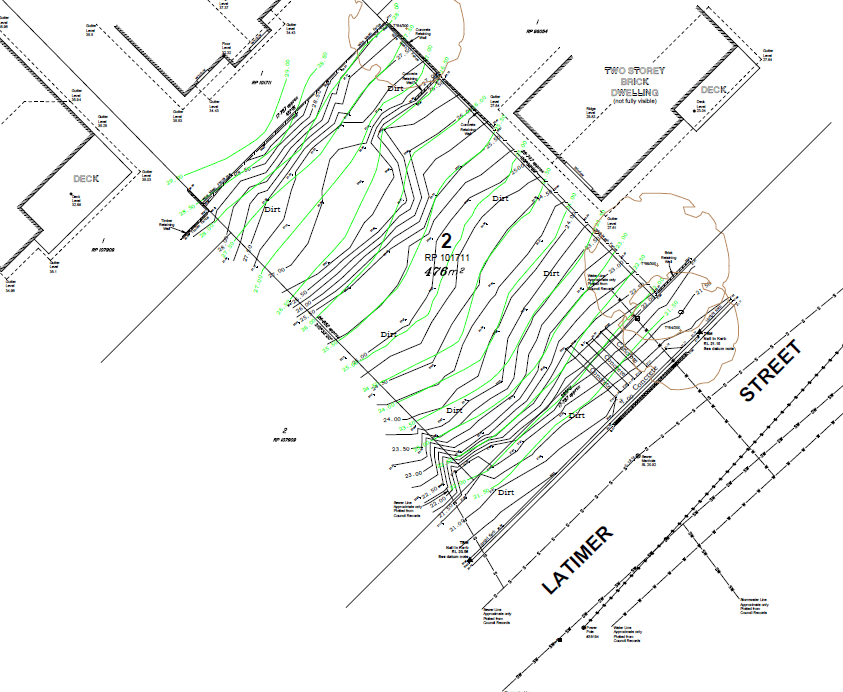Latimer Sloping Lot House Plan – Smart Design for Steep Blocks
Building on steep terrain requires expert planning, innovative design, and a cost-effective approach. The Latimer Sloping Lot House Plan is a prime example of how Building Buddy transforms challenging sites into stunning, functional homes.
A Negatively Geared Investment Property in Holland Park
This custom home build in Holland Park, Brisbane, was designed for a Sydney investor looking for a high-value rental property. The site presented a significant challenge—a 8.5M fall to the road—but through strategic planning, we delivered a cost-effective, high-quality solution.
Key Challenges & Solutions
Steep slope (8.5M fall) – Required a garage-under design to optimize space.
$50K earthworks – Managed efficiently by including concrete sleeper retaining walls (2.2M high).
Existing home demolition – Cleared the site for a modern 4-bedroom rental property.
Low-Cost Design Feasibility – Ensured investment viability before construction.
Steep slope (8.5M fall) – Required a garage-under design to optimize space.
$50K earthworks – Managed efficiently by including concrete sleeper retaining walls (2.2M high).
Existing home demolition – Cleared the site for a modern 4-bedroom rental property.
Low-Cost Design Feasibility – Ensured investment viability before construction.
“Despite the increased building costs, the investment remained feasible, and the result was a spectacular upmarket rental property well-suited to the Brisbane market.”
Smart Design for Sloping Blocks
When designing for steep terrain, it’s crucial to work with an experienced builder. Our trade-based builders personally oversee construction, ensuring smooth progress and cost control.
Why Choose a Split-Level Home?
Minimizes excavation – Reduces site preparation costs.
Optimizes space – Garage-under layout maximizes usability.
Enhances views – Elevated positioning improves aesthetics.
Improves drainage – Smart grading prevents water pooling.
Minimizes excavation – Reduces site preparation costs.
Optimizes space – Garage-under layout maximizes usability.
Enhances views – Elevated positioning improves aesthetics.
Improves drainage – Smart grading prevents water pooling.
Latimer
Sloping Lot Plan

Site area
285.5 sqm
Site area
285.5 sqm
INTERNAL LIVING AREA
219.71 sqm
EXTERNAL LIVING AREA
48.3 sqm
HOUSE FRONTAGE
14.26m
HOUSE DEPTH
20.57m
Smart Design for Sloping Blocks
When designing for steep terrain, it’s crucial to work with an experienced builder. Our trade-based builders personally oversee construction, ensuring smooth progress and cost control.
Why Choose a Split-Level Home?
Minimizes excavation – Reduces site preparation costs.
Optimizes space – Garage-under layout maximizes usability.
Enhances views – Elevated positioning improves aesthetics.
Improves drainage – Smart grading prevents water pooling.
Explore More Sloping Lot House Plans
We’ve successfully designed and built split-level homes across Brisbane. Check out these other projects:
Frequently Asked Questions (FAQ)
1. What is a Sloping Lot House Plan?
A Sloping Lot House Plan is a custom design tailored for land that isn't perfectly level. Instead of excessive excavation, these homes utilize smart solutions like split-level designs or garage-under layouts to embrace the natural slope.
2. What Are the Advantages of a Split-Level Home?
Split-level homes are ideal for sloping blocks because they:
Minimize ground disturbance and excavation
Optimize natural airflow and light
Reduce retaining wall costs
Provide unique architectural appeal
3. How Did Building Buddy Approach This Holland Park Home Build?
We designed a custom home plan that minimized cut-and-fill by using a garage-under layout and concrete sleeper retaining walls to stabilize the site. This approach maintained the natural beauty of the property while controlling construction costs.
4. What Are the Key Considerations for Building on Sloping Land?
When designing for steep blocks, key considerations include:
Site topography and fall level
Drainage and water flow management
Foundation type (slab vs. stumps)
Access to the property and council regulations
Maximizing views and livability
5. Can I Customize My Sloping Lot House Plan?
Yes! Building Buddy specializes in custom home designs, ensuring your house aligns with your needs, budget, and the unique challenges of your block.
6. How Do I Get Started with My Sloping Lot Home?
It’s simple! Reach out to Building Buddy for expert guidance and building consultant services. Visit our homepage at www.buildingbuddy.com.au to learn more.
Discover More
Find more incredible Sloping Lot House Plans and Split-Level Homes in our specialized collection: ➡ Sloping Lot House Plans ➡ Low-Cost Home Design Feasibility
Interested in building your dream home? Contact Building Buddy today at www.buildingbuddy.com.au!
Looking for something special?
Find out if Custom Design & Build is an option for you.
Free Call to ... 1800 710 102
Have a look around at our work.
You will find 100’s of house Plans and design ideas on this website. Use the Menu to navigate to the category of house plans you are interested in. There are also many photographs of homes that have been completed for our many satisfied clients.
While you are at it, listen to what our customer say. There is a good chance you are following the same path they trod.
1800 710 103
Address: 103 Oateson Skyline Dr Seven Hills QLD 4170
Monday........8:30am - 9:00pm
Tuesday........8:30am - 9:00pm
Wednesday........8:30am - 9:00pm
Thursday........8:30am - 6:00pm
Friday........8:30am - 6:00pm


