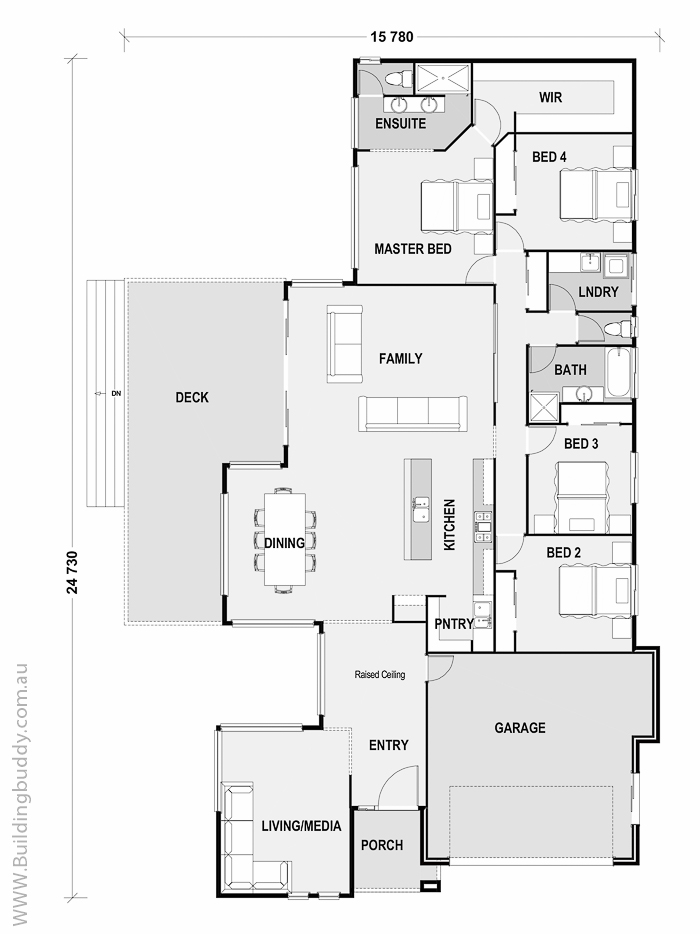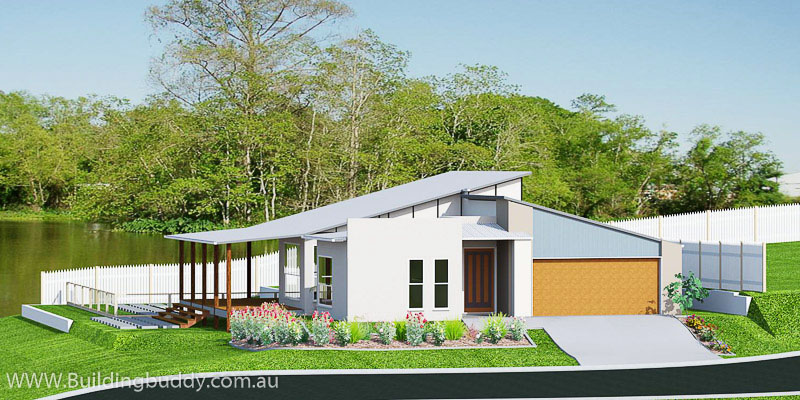Aenean nostra augue netus praesent hac vulputate adipiscing.
Building on sloping lots presents unique challenges, but with the right expertise, it can lead to breathtaking results. At Building Buddy, we specialize in custom Sloping Lot House Plans and understand the nuances of designing homes that harmonize with uneven terrain.
A Custom Home in Brighton
Nestled in the tranquil surroundings of Brighton, an outer suburb of Brisbane, this stunning lowset home built on stumps embraces the natural landscape. With its position overlooking Bald Hills Creek, the property presented a gentle yet significant 3m fall across the block.
Rather than resorting to excessive cut and fill, we opted for a concrete slab foundation, extending a suspended timber deck over the bulk of the fall. This innovative approach minimized excavation, controlled costs, and created a seamless transition between the home and its riverside setting.
“The result? A spectacular lowset home with panoramic views, functional elegance, and a natural rustic charm.”
Building Smart on Sloping Sites
Constructing a Split-Level Home requires careful planning. Through our custom home design process, our expert building designers ensure every detail complements the topography of the site. Here’s how we made this Brighton home work:
Minimal excavation – reducing disturbance to the land
Smart foundation strategy – optimizing a concrete slab where necessary
Suspended timber deck – allowing the design to flow with the landscape
Integrated project management – ensuring efficiency from concept to completion
Our building consultants worked closely with our drafting services to refine the design before our trade-based builders executed the project flawlessly.
Bolero Sloping Lot House Plan

Site area
1,200 SqM
Site area
1,200 SqM
INTERNAL LIVING AREA
251.8 sqm
EXTERNAL LIVING AREA
51.8 sqm
HOUSE FRONTAGE
14.96m
HOUSE DEPTH
24.93m
Explore More Sloping Lot House Plans
We’ve completed numerous split level sloping house plans across Brisbane, tailoring homes to suit unique sites and challenges. Check out these other spectacular designs:
Expert Home Builders in Brisbane
Working with an experienced home builder is critical when designing on uneven terrain. Our building consultant approach ensures seamless communication between designers and trade builders, keeping the project on schedule and within budget.
If you're looking for innovative design ideas or seeking professional drafting services, we can help you.
Discover More
Find more incredible Sloping Lot House Plans and Split-Level Homes in our specialized collection: ➡ Sloping Lot House Plans
Interested in building your dream home? Contact Building Buddy today at www.buildingbuddy.com.au!
Frequently Asked Questions (FAQ)
1. What is a Sloping Lot House Plan?
A Sloping Lot House Plan is a custom design tailored for land that isn't perfectly level. Instead of excessive excavation, these homes utilize smart solutions like split-level designs or homes built on stumps to embrace the natural slope.
2. What Are the Advantages of a Split-Level Home?
Split-level homes are ideal for sloping blocks because they:
Minimize ground disturbance and excavation
Optimize natural airflow and light
Reduce retaining wall costs
Provide unique architectural appeal
3. How Did Building Buddy Approach This Brighton Home Build?
We designed a custom home plan that minimized cut-and-fill by using a concrete slab foundation and a suspended timber deck to bridge the remaining fall. This approach maintained the natural beauty of the Bald Hills Creek site while controlling construction costs.
4. What Are the Key Considerations for Building on Sloping Land?
When designing for sloping blocks, key considerations include:
Site topography and fall level
Drainage and water flow management
Foundation type (slab vs. stumps)
Access to the property and council regulations
Maximizing views and livability
5. Can I Customize My Sloping Lot House Plan?
Yes! Building Buddy specializes in custom home designs, ensuring your house aligns with your needs, budget, and the unique challenges of your block.
6. What Other Sloping Lot House Plans Do You Offer?
We have completed multiple split-level home designs throughout Brisbane, including:
7. How Do I Get Started with My Sloping Lot Home?
It’s simple! Reach out to Building Buddy for expert guidance and building consultant services. Visit our homepage at www.buildingbuddy.com.au to learn more.
Looking for something special?
Find out if Custom Design & Build is an option for you.
Free Call to ... 1800 710 102
Have a look around at our work.
You will find 100’s of house Plans and design ideas on this website. Use the Menu to navigate to the category of house plans you are interested in. There are also many photographs of homes that have been completed for our many satisfied clients.
While you are at it, listen to what our customer say. There is a good chance you are following the same path they trod.
1800 710 103
Address: 103 Oateson Skyline Dr Seven Hills QLD 4170
Monday........8:30am - 9:00pm
Tuesday........8:30am - 9:00pm
Wednesday........8:30am - 9:00pm
Thursday........8:30am - 6:00pm
Friday........8:30am - 6:00pm

