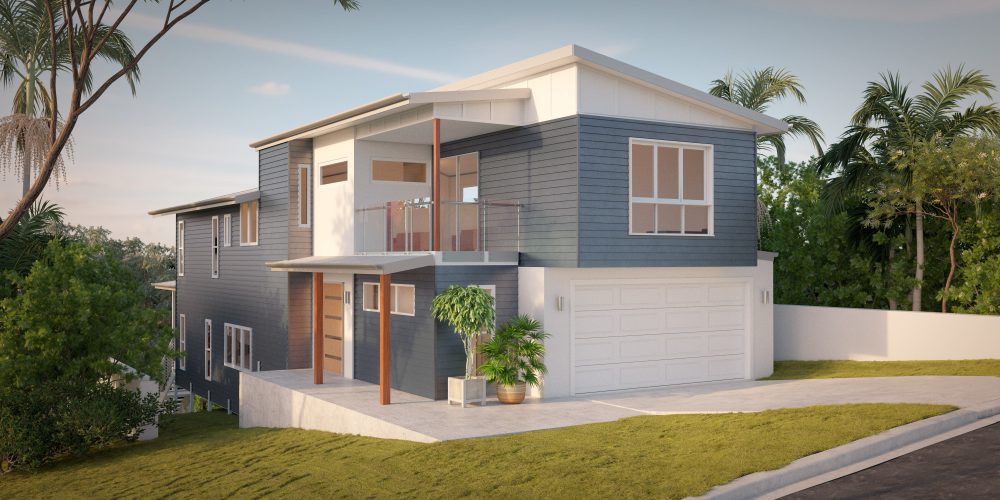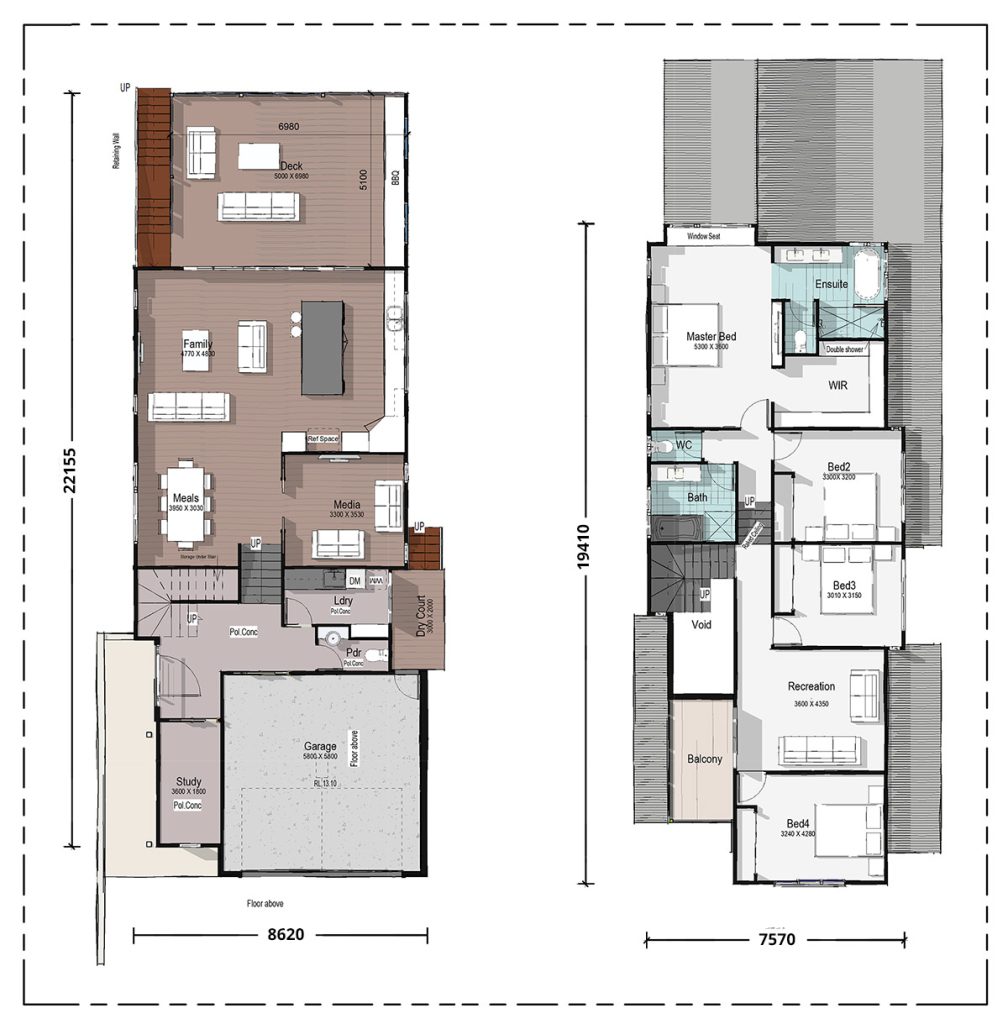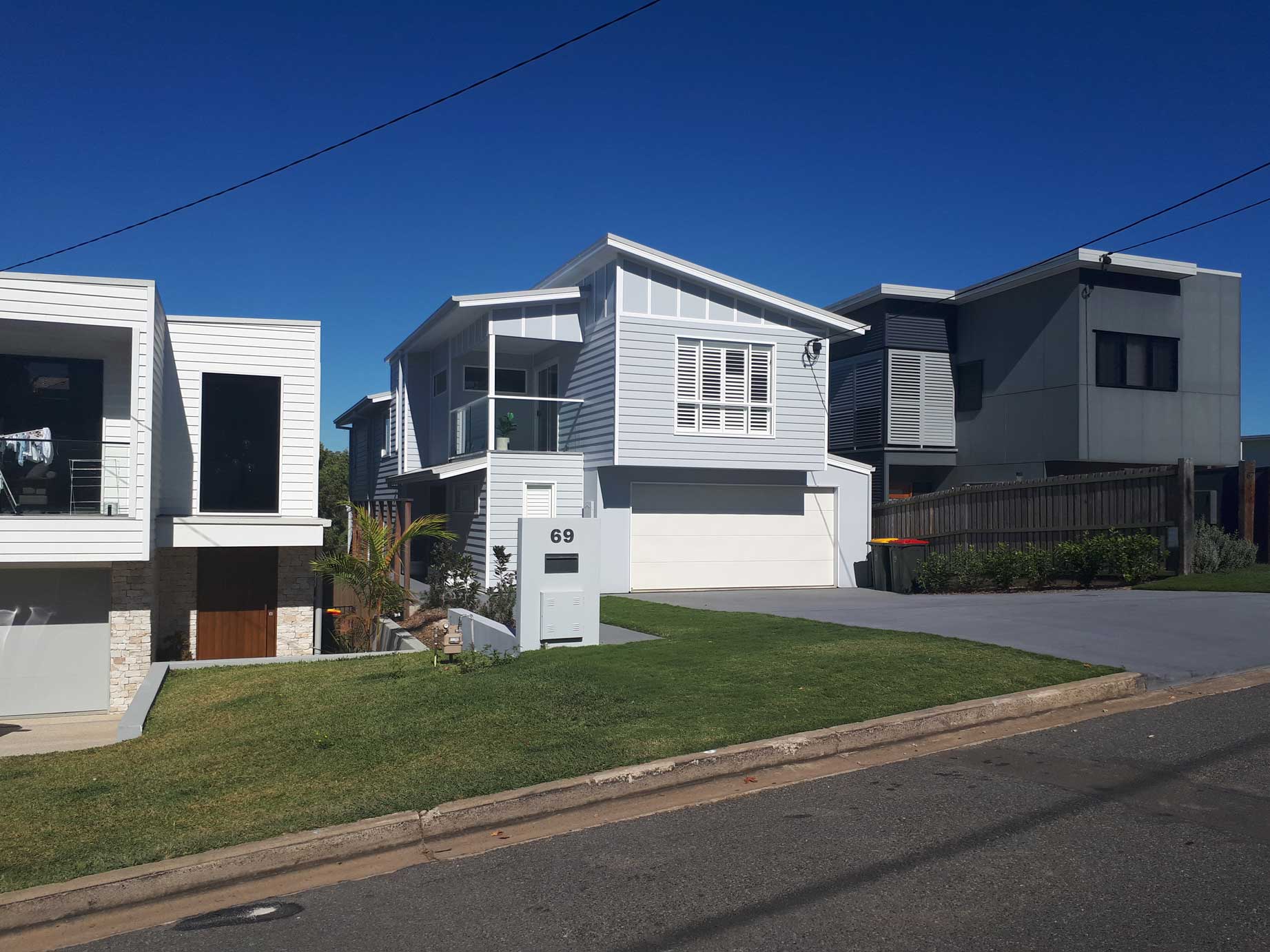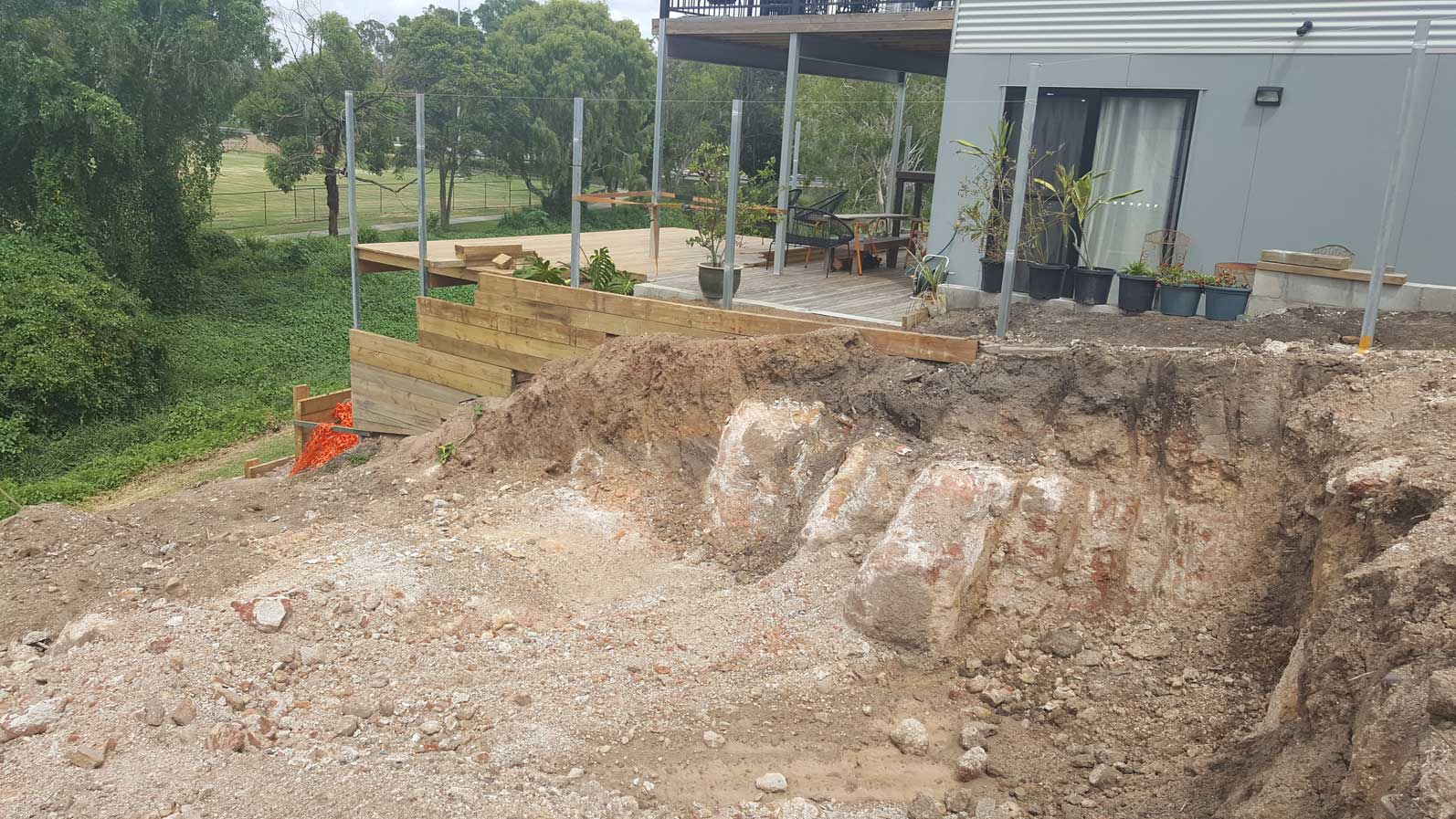Custom Home Design for Steep Blocks in Nundah, Brisbane
Designing and constructing a Split Level Home on a steep and sloping site requires expertise, creativity, and a deep understanding of the terrain. At Building Buddy, we specialize in custom home design and building solutions that transform challenging landscapes into stunning Split Level House Plans.
The Challenge: Overcoming a Steep, Confined Site
Our clients in Nundah, Brisbane faced a significant hurdle: their 10m-wide lot sloped 11m downward over 40.5m, making it difficult to find a builder willing to take on the project. Additionally, the block was built-in on both sides, meaning any construction risked damaging neighboring structural retaining walls.
> "We knew this project required careful planning to avoid cost overruns and ensure a structurally sound build." – Building Buddy
The Solution: Smart Design for Sloping Land
To address these challenges, we developed a Split Level House Plan that seamlessly integrated with the terrain while maintaining cost efficiency. The design included:
The Importance of an Experienced Builder
A steep block demands a trade-based builder who can personally oversee construction and manage unexpected site challenges. Building Buddy's integrated process ensures smooth progress, avoiding delays and costly surprises.
Explore More Sloping Lot House Plans
Looking for more split-level sloping house plans? Check out our other projects:
For more Sloping Lot House Plans, visit our Sloping Lot Home design Page.
Frequently Asked Questions (FAQs)
What are the key features of the Goshawk Split-Level House Plan?
Multi-level layout, optimizing space and reducing excavation costs.
Garage-under design, improving accessibility.
Distinctive façade, enhancing curb appeal.
How do you design a home for a steeply sloping block?
Smart floor planning, ensuring functionality.
Leveraging vertical space, optimizing room layouts.
Creating open-plan living areas, enhancing natural light.
What are the benefits of building a split-level home?
Optimized land use on steep sloping lots.
Better light distribution, improving interior ambiance.
Improved site drainage, reducing water retention issues.
Get Started with Your Custom Home Design
If you're considering a house design for a steep sloping block, our team is ready to help. Contact Building Buddy today to explore design ideas and tailored solutions for split-level homes on challenging terrain. 1800 710 103
Discover More
Find more incredible Sloping Lot House Plans and Split-Level Homes in our specialized collection: ➡ Sloping Lot House Plans ➡ Low-Cost Home Design Feasibility
Interested in building your dream home? Contact Building Buddy today at www.buildingbuddy.com.au!
Looking for something special?
Find out if Custom Design & Build is an option for you.
Free Call to ... 1800 710 102
Have a look around at our work.
You will find 100’s of house Plans and design ideas on this website. Use the Menu to navigate to the category of house plans you are interested in. There are also many photographs of homes that have been completed for our many satisfied clients.
While you are at it, listen to what our customer say. There is a good chance you are following the same path they trod.
1800 710 103
Address: 103 Oateson Skyline Dr Seven Hills QLD 4170
Monday........8:30am - 9:00pm
Tuesday........8:30am - 9:00pm
Wednesday........8:30am - 9:00pm
Thursday........8:30am - 6:00pm
Friday........8:30am - 6:00pm




