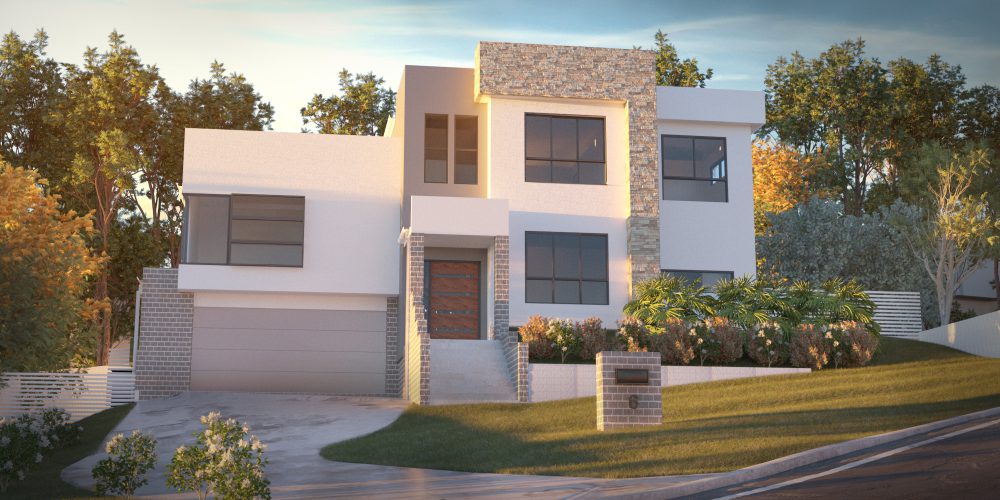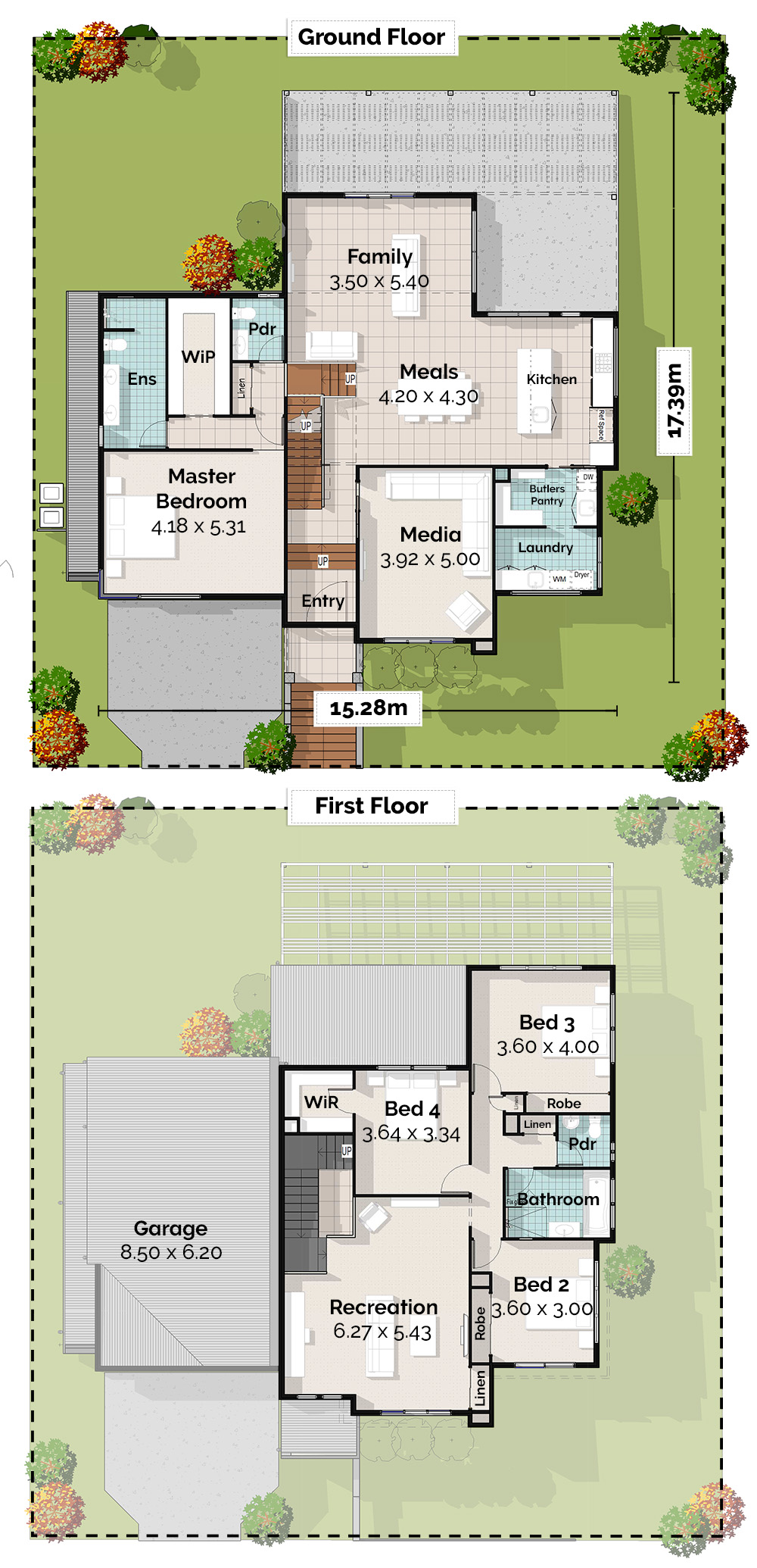Custom Home Design for Sloping Blocks in Coomera Waters, Gold Coast
Building on a sloping lot requires expertise, creativity, and a deep understanding of the terrain. At Building Buddy, we specialize in custom home design for challenging sites, ensuring that every project maximizes the potential of the land while delivering stunning results.
"A sloping block isn't a limitation—it's an opportunity to create a breathtaking, multi-level home that blends seamlessly with the landscape."
The Challenge: Designing for a Steep Block in Coomera Waters
This split-level home was built on a steep lot in Coomera Waters, situated within the Coleman Road Reserve. While the land presented elevation challenges, its moderate slope allowed us to limit excavation, reducing costs and environmental impact.
Key considerations included:
- Garage-under layout, optimizing space and accessibility.
- Retaining back wall, ensuring structural stability.
- Split-level separation, creating distinct living zones.
- Expansive alfresco area, seamlessly connecting indoor and outdoor spaces.
The Solution: A Smart, Functional Split-Level Home
Our building designer team crafted a split-level home design that maximized the site's potential while maintaining cost efficiency. The design included:
- Garage under the Master Bedroom, cut into the hill for space optimization.
- Main Living and Kitchen on a separate level, opening onto the rear Alfresco Area.
- Pool integration, added by the owners after practical completion.
- Commanding Entry Stairwell, enhancing the home's modern Australian facade.
Why Choose a Split-Level Home for Sloping Blocks?
A split-level home design is ideal for house designs on upward-sloping blocks, as it provides:
- Improved structural integrity with natural grading.
- Panoramic views, maximizing the site's elevation.
- Cost-effective land use, reducing excessive excavation.
- Enhanced natural light flow, creating bright and open interiors.
The Importance of an Experienced Home Builder
Designing a home on a steep block requires working with an experienced builder who understands the complexities of sloping land. Building Buddy’s integrated process ensures:
- Trade-based builders personally oversee construction.
- Onsite supervision, preventing unexpected delays.
- Seamless project management, delivering homes on time and within budget.
Explore More Sloping Lot House Plans
Each of our sloping lot home designs is crafted to suit the unique challenges of steep blocks. Browse our featured projects:
- Kelvin Grove Split-Level Small Lot House Plan
- Blue Gum Split-Level Down Slope House Plans
- Herston Sloping Small Lot House Plans
- Silvereye Sloping Lot House Plan
- Goshawk Split-Level House Plans
- Birds Lime Sloping Lot House Plan
For a broader selection, visit our Sloping Lot House Plans page.
Find out if Custom design & build is an option for you.
Explore More Sloping Lot House Plans
Each of our sloping lot home designs is crafted to suit the unique challenges of steep blocks. Browse our featured projects:
For a broader selection, visit our Sloping Lot House Plans page.
Frequently Asked Questions (FAQs)
What are the benefits of a split-level home on a sloping lot?
Optimized land use, reducing excavation costs.
Better drainage, preventing water retention issues.
Enhanced views, making the most of elevation.
How do you design a home for a steep block?
Smart floor planning, ensuring functionality.
Leveraging vertical space, optimizing room layouts.
Creating open-plan living areas, enhancing natural light.
Can I customize my split-level home design?
Absolutely! Our custom home builder team works with you to create a design tailored to your needs.
Get Started with Your Custom Home Design
If you're considering a house design for an upward-sloping block, our team is ready to help. Contact Building Buddy today to explore design ideas and tailored solutions for split-level homes on challenging terrain.
Related Links
Looking for something special?
Find out if Custom Design & Build is an option for you.
Free Call to ... 1800 710 102
Have a look around at our work.
You will find 100’s of house Plans and design ideas on this website. Use the Menu to navigate to the category of house plans you are interested in. There are also many photographs of homes that have been completed for our many satisfied clients.
While you are at it, listen to what our customer say. There is a good chance you are following the same path they trod.
1800 710 103
Address: 103 Oateson Skyline Dr Seven Hills QLD 4170
Monday........8:30am - 9:00pm
Tuesday........8:30am - 9:00pm
Wednesday........8:30am - 9:00pm
Thursday........8:30am - 6:00pm
Friday........8:30am - 6:00pm


