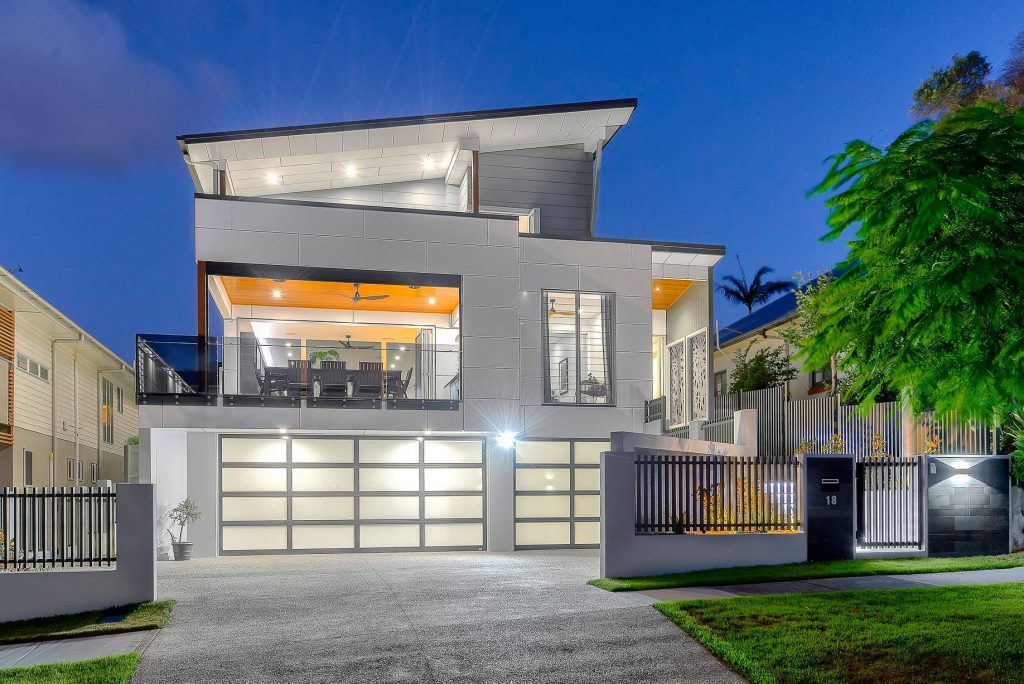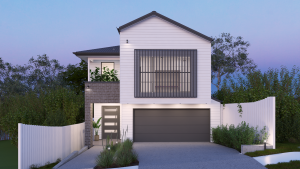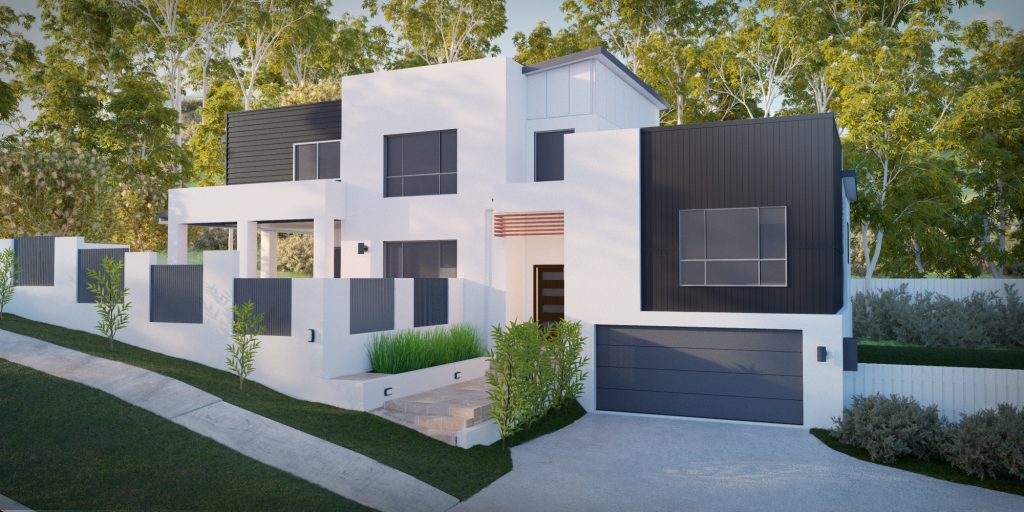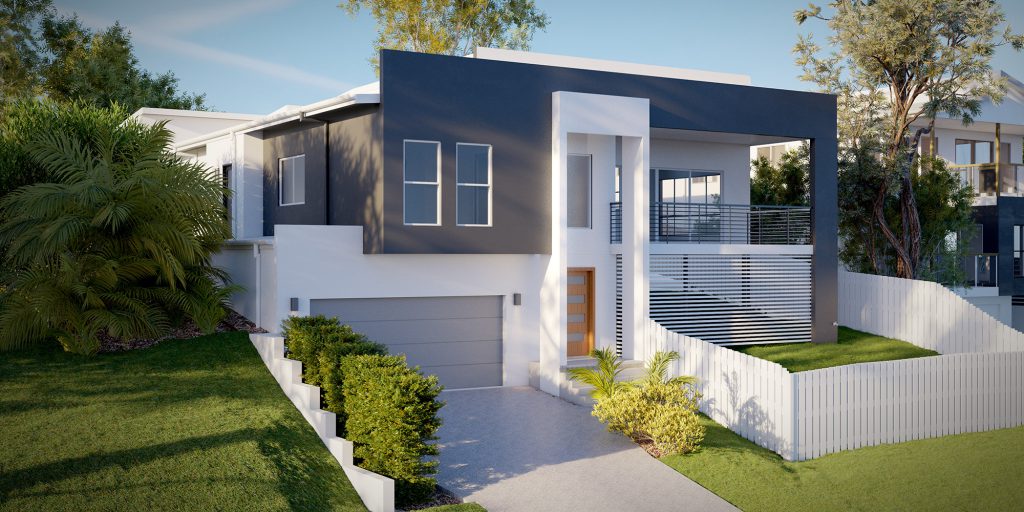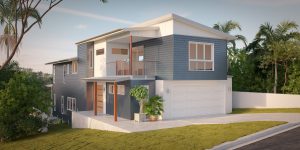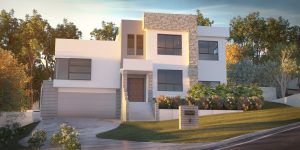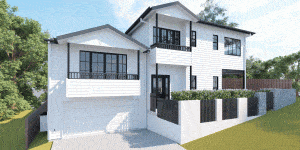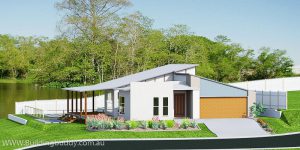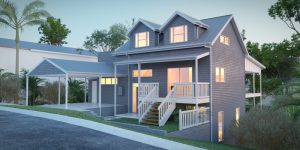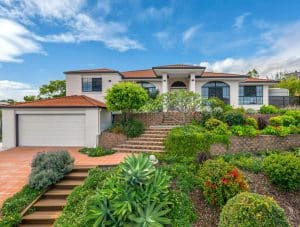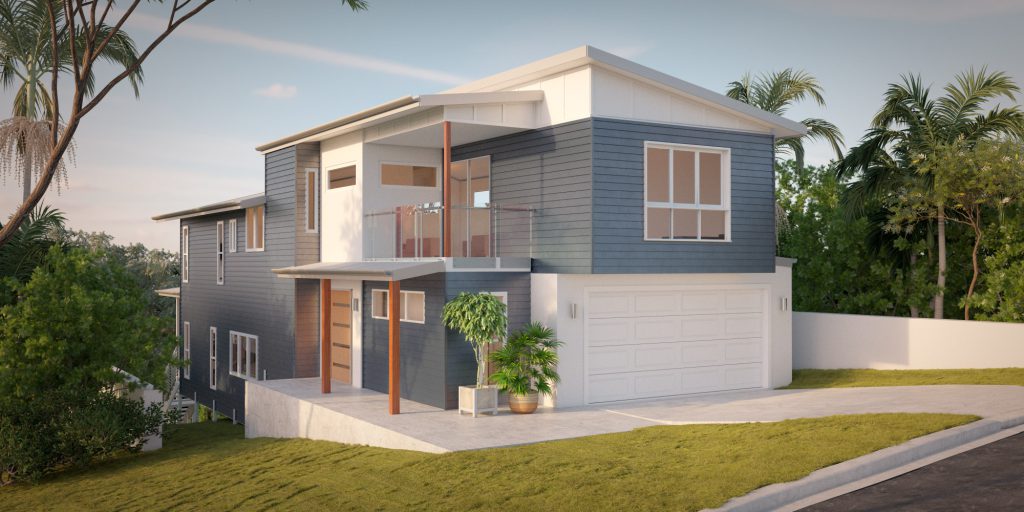Split Level Home Designs for Sloping Blocks | Brisbane
Maximize Space with Expert Sloping Block House Designs
Building sloping lot house plans presents unique challenges, but with the right split level home design, it becomes an opportunity to create a stunning, functional home that works with the land—not against it.
Find the Best Split-Level Plan for Your Block
Get Expert Split level Home Advice—No Obligation
Is a Split-Level Home Design Right for Your Land?
Building on a sloping block presents unique challenges, but a split-level home can turn those challenges into opportunities. If your land has a fall of 1-5 meters, a split-level design can help you maximize space, reduce excavation costs, and create a stunning, functional home.
✅ When Do You Need a Split-Level Home?
🔹 1-2 meters of fall → Works well for tight urban blocks where space is limited.
🔹 2-5 meters of fall → Ideal for steep sites, allowing for better land utilization.
🔹 5+ meters of fall → A split-level home is often the most cost-effective solution compared to excessive retaining walls or major site works.
✅ How Does a Split-Level Home Work?
🔹Staggered levels follow the natural slope, reducing excavation costs.
🔹Optimized views & airflow enhance livability and aesthetics.
🔹Separate living zones improve privacy and functionality.
Find the Best Split-Level Plan for Your Block
📞 Call us today at 1800 710 102
Why Choose a Sloping Lot House Plan?
✅ Better land utilization – Reduce excavation costs and work with the natural slope.
✅ Improved aesthetics – Create a unique architectural statement.
✅ Enhanced privacy – Separate living zones for better functionality.
✅ Cost-effective solutions – Avoid unnecessary site works and expensive retaining walls.
We specialize in bringing your ideas to life — fast. See what our clients say about our process!
"We gave you a basic outline, a budget, and a vision. Within days, you presented a concept that truly matched what we wanted—both in design and street appeal."
How We Design for Sloping Blocks
🔹 Site Assessment – We analyze your block’s slope, orientation, and access points.
🔹 Preliminary Sketch Design – A custom concept tailored to your needs.
🔹 Cost Planning & Feasibility – Get a realistic build cost before committing.
🔹 Finalized Architectural Plans – Optimized for efficiency and beauty.
Real Split-Level Projects
Explore some of our successful split level home projects:
🏡 SilverEye – A privacy-focused layout for challenging sites.
🏡 Latimer – A practical solution for an extremely steep inner-city block.
🏡 Goshawk – A designer look for steep blocks.
Other Home Builder Services
See Smart Design in Action
Explore real-life examples of sloping lot house plans that maximize space, minimize costs, and work with the land—not against it:
Explore real-life examples of sloping lot house plans that maximize space, minimize costs, and work with the land—not against it:
Smart terrain-adaptive design for small sloping blocks.
A practical solution for an extremely steep inner-city block.
Bobsled Sloping Lot House Plan – Custom Home
Design for a Steep Blocks at Coomera Waters
A compact, Split Level Home Design for a wider small lot.
Bolero - Panoramic Deck Overlooking Bald Hills Creek
A multi-level masterpiece for downward-sloping sites
A stunning example of maximizing elevation by utilising a split-level garage under design
Let us start helping you today!
Our experienced team are ready to help
Call 1800 710 102
Building Buddy is Brisbane’s trusted Custom Home Builder, specializing in tailored home designs, expert drafting services, and quality construction. Our team ensures seamless project execution with transparent pricing and expert guidance.

