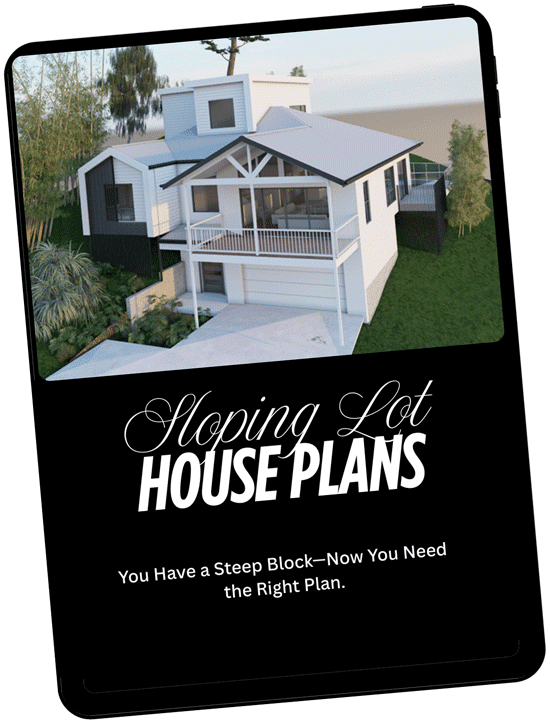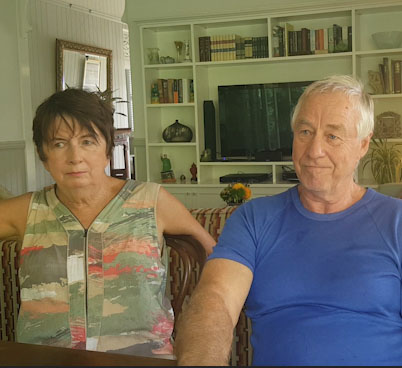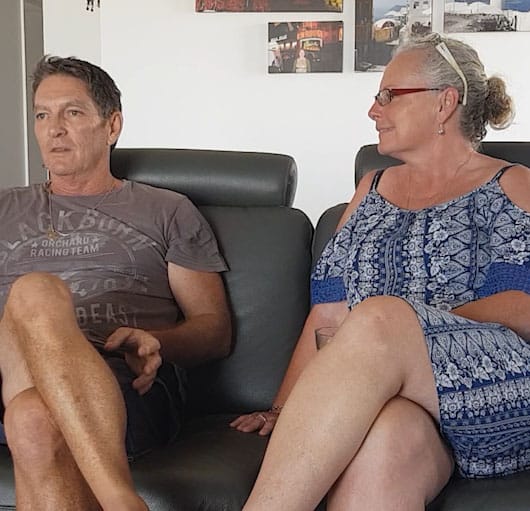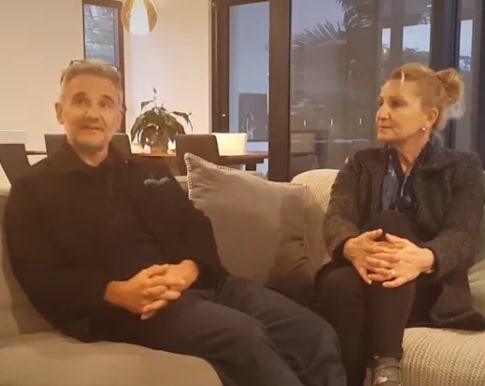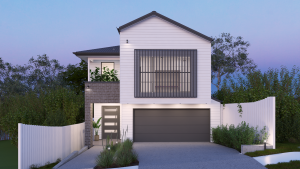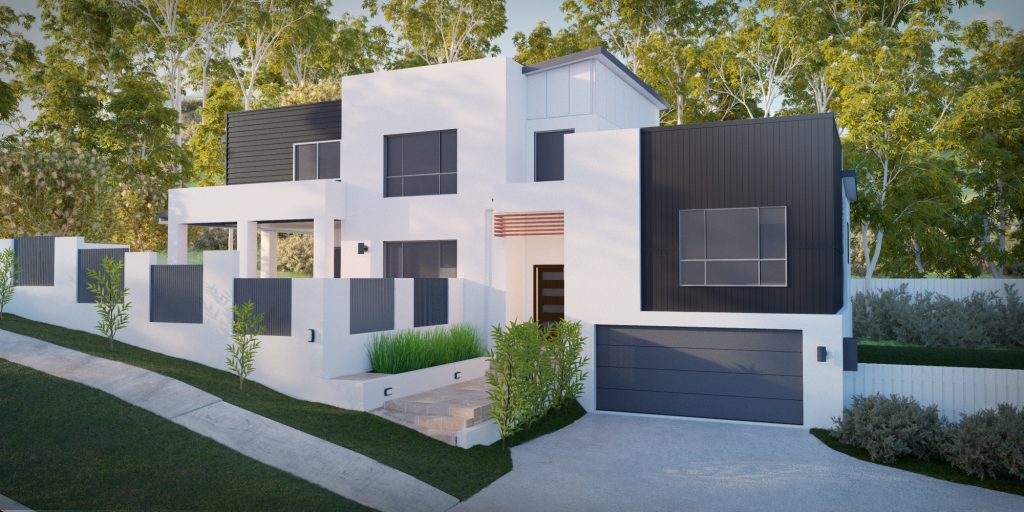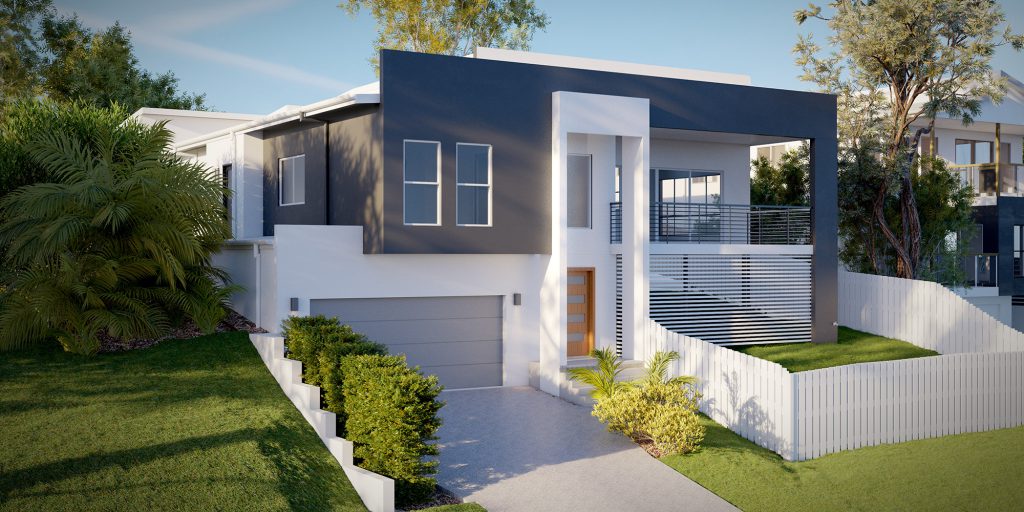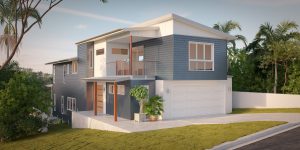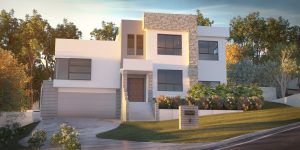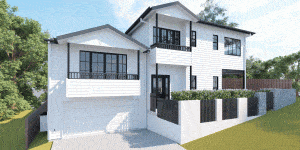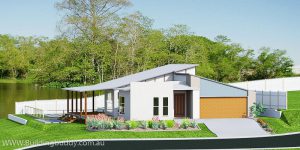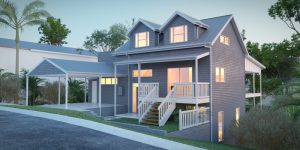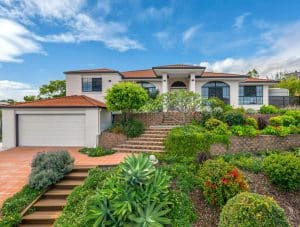Split Level House Plans—Turn Your Sloping Block into a Stunning Home
Building on a sloping lot presents unique challenges, but with the right house plan, it becomes an opportunity to create a stunning, functional home. Whether you’re looking for Split Level House Plans, Sloping Lot Home Design, or Sloping Lot Floor Plans, smart planning ensures a cost-effective solution tailored to your site.
The Traditional Approach: Get Your Plans, Then Find a Builder
Many homeowners invest in full-scale plans before knowing if their design is practical. This often leads to budget blowouts and wasted time. Instead, our Cost-Effective Home Design Feasibility Assessment ensures you start with a clear vision, accurate cost expectations, and a design that works for your land—before you invest in full documentation.
This page will soon be permanently redirected. Please bookmark the New Page
The Smarter Approach: Plan for Your Budget Before You Build
Many homeowners invest in full-scale plans before knowing if their design is practical. This often leads to budget blowouts and wasted time.
Instead our Cost-Effective Home Design Feasibility Assessment ensures you start with a clear vision, accurate cost expectations, and a design that works for your land—before you invest in full documentation.
Here’s how it works:
✅ Preliminary Sketch Design – A custom sloping lot home plan tailored to your land, lifestyle, and budget.
✅ High-Level Build Cost Estimate – Get a realistic overview of costs before committing to full plans.
✅ Risk & Cost Analysis – Identify potential budget blowouts before they happen, ensuring smart investment.
Why Trust Our Approach?
We specialize in Sloping Lot Home Plans that blend architectural creativity with real-world practicality. Whether you need Split Level Downslope House Plans or Split-Level House Plans with Garage Under, we ensure your home is designed for efficiency, functionality, and cost-effectiveness.
Start Planning Your Sloping Lot Home Today—Book Your Free Consultation
Our Cost-Effective Home Design Feasibility Assessment ensures you start with clarity, confidence, and a financially viable plan.
"Cost-Planned"
"We had some Plans Drawn by another group, had difficulty getting anyone to quote on it and when we did the price seemed unrealistic to us... It really was that Building Buddy wanted to know how much to spend and design to that, rather than get plans drawn up and take it to the market and find out that is not near what you wanted it to cost."
Bernie & Marilyn
"Quick results"
"Having a look on the internet for plans ...but we didn’t have much luck, we then came across building buddy ...I don’t know how but they just managed to nail everything we wanted in a design... It seemed like a very quick process, one minute we had a design, next minute we had the quote and the next minute we had builders."
Jim & Donna
"Transformed Our Idea Into Complex Drawings
"In a very short time Building Buddy were able to come back to us with a concept that was presented in a manner that really appealed to us... it was a little overwhelming to be honest, to think that they could take our ideas and in a very short time present what was a very complex drawing that that was very close to what we wanted."
Alex & Mimi
"Outstanding Ability"
We have found the service offered by Building Buddy to be outstanding. The things we particularly liked were:1. (Their) ability to design exactly the house we had imagined.2. ....3. Transparency of pricing. You get to see all of the costings in great detail with complete transparency. 4. The transparency also makes it easy to manage the overall cost of the project.
Steve & Sheree
See Smart Design in Action
Explore real-life examples of sloping lot house plans that maximize space, minimize costs, and work with the land—not against it:
Explore real-life examples of sloping lot house plans that maximize space, minimize costs, and work with the land—not against it:
Smart terrain-adaptive design for small sloping blocks.
A practical solution for an extremely steep inner-city block.
Bobsled Sloping Lot House Plan – Custom Home Design for a Steep Blocks at Coomera Waters
A compact, Split Level Home Design for a wider small lot.
Bolero - Panoramic Deck Overlooking Bald Hills Creek
A multi-level masterpiece for downward-sloping sites
A stunning example of maximizing elevation by utilising a split-level garage under design
Building Buddy - Simple. Flexible. Affordable.
A TESTED & DEPENDABLE PLATFORM FOR CUSTOM HOME DESIGN & BUILD TO SUIT ANY BUDGET
You Can also Call us Directly on:
1800 710 102
1800 710 103
Address: 103 Oateson Skyline Dr Seven Hills QLD 4170
Monday........8:30am - 9:00pm
Tuesday........8:30am - 9:00pm
Wednesday........8:30am - 9:00pm
Thursday........8:30am - 6:00pm
Friday........8:30am - 6:00pm

