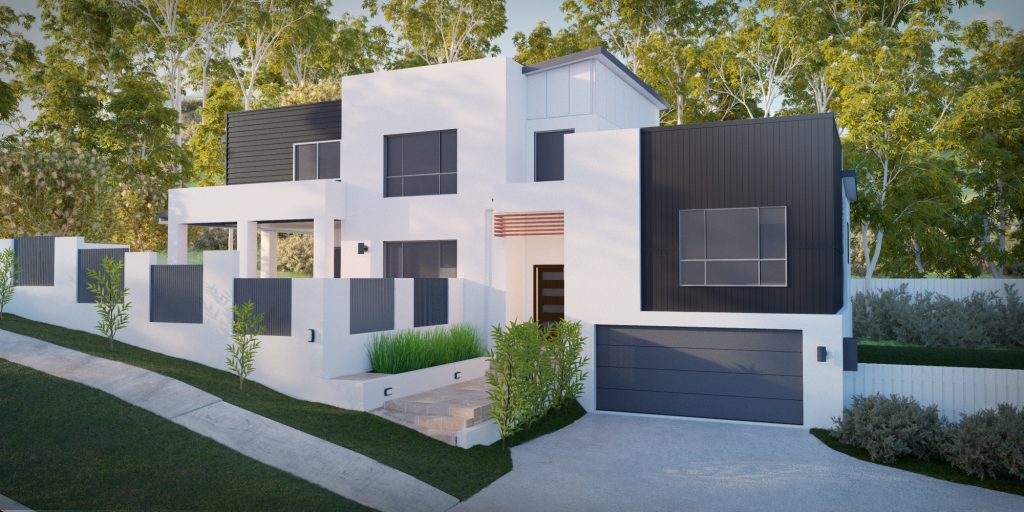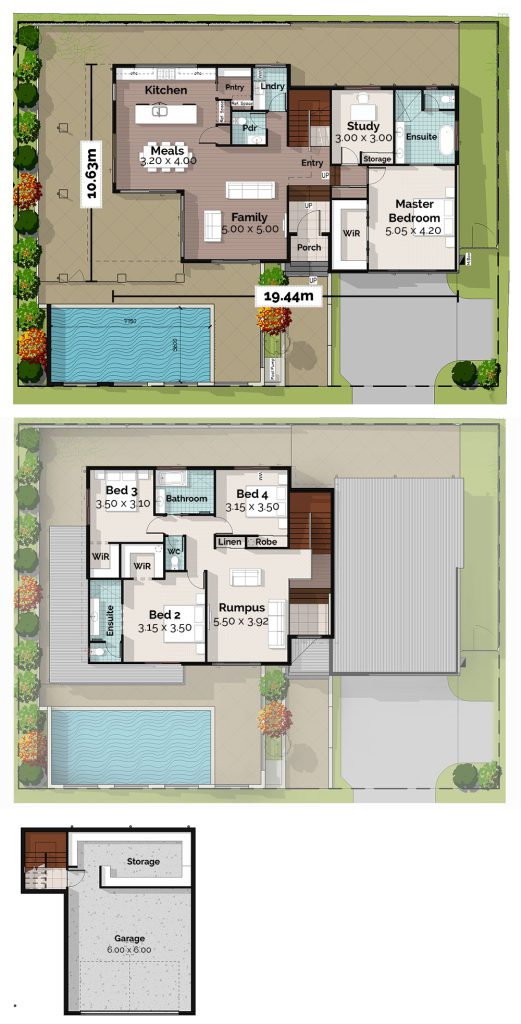Custom Home Design for Sloping Blocks in Indooroopilly, Brisbane
Designing a home on a sloping lot presents unique challenges, but with the right approach, it can unlock incredible opportunities for sloping lot home design with panoramic views. At Building Buddy, we specialize in split-level homes and custom home designs, ensuring that every project maximizes the potential of the land while delivering stunning results.
The Challenge: Overcoming Site Limitations
This split-level home was designed for a steep sloping block in Indooroopilly, Brisbane. The homeowners faced a major hurdle—a sewer line running through the property, cutting 6 meters off the usable frontage. Additionally, the left-hand frontage faced North-East, making it the ideal location for an outdoor living area, but also exposing the Pool Deck and Alfresco to the street. Key challenges included:
Restricted building envelope due to sewer line constraints.
Steep terrain, requiring a split-level approach.
Privacy concerns, with outdoor spaces exposed to the street.
The Solution: Smart Design for Sloping Land
Our building designer team crafted a split-level house plan that seamlessly integrates with the terrain while maintaining privacy and functionality. Key features include:
Parents’ retreat, creating a private sanctuary.
Split-level layout, optimizing space while reducing site preparation costs.
Strategic positioning, ensuring privacy for outdoor living areas.
Creative architectural elements, tailored to the site’s unique challenges.
Why Choose a Split-Level Home for Sloping Blocks?
Efficient space planning, maximizing every square meter.
Natural elevation benefits, enhancing views and airflow.
Cost-effective land development, reducing excavation costs.
Optimized light distribution, creating bright and open interiors.
Efficient space planning, maximizing every square meter.
Natural elevation benefits, enhancing views and airflow.
Cost-effective land development, reducing excavation costs.
Optimized light distribution, creating bright and open interiors.
Explore More Sloping Lot House Plans
Looking for more split-level sloping house plans? Check out our other projects:
For a broader selection, visit our Sloping Lot House Plans page.
Your Dream Home Starts Here
At Building Buddy, we specialize in custom home design that transforms challenges into stunning homes. Whether you need a split-level house plan or a small lot house plan, we have the expertise to bring your vision to life.
Site area
185 sqm
Site area
185 sqm
INTERNAL LIVING AREA
320.35 sqm
EXTERNAL LIVING AREA
37.11 sqm
HOUSE FRONTAGE
19.44
HOUSE DEPTH
10.63
Frequently Asked Questions (FAQs)
What are the key features of the Silvereye Sloping Lot House Plan?
Split-level layout, optimizing space and reducing excavation costs.
Parents’ retreat, offering a private sanctuary.
Strategic positioning, ensuring privacy for outdoor living areas.
How do you design a home for a sloping block?
Smart floor planning, ensuring functionality.
Leveraging vertical space, optimizing room layouts.
Creating open-plan living areas, enhancing natural light.
What are the benefits of building a split-level home?
Optimized land use on steep sloping lots.
Better light distribution, improving interior ambiance.
Improved site drainage, reducing water retention issues.
Get Started with Your Custom Home Design
If you're considering a house design for a sloping block, our team is ready to help. Contact Building Buddy today to explore design ideas and tailored solutions for split-level homes on challenging terra
Looking for something special?
Find out if Custom Design & Build is an option for you.
Free Call to ... 1800 710 102
Have a look around at our work.
You will find 100’s of house Plans and design ideas on this website. Use the Menu to navigate to the category of house plans you are interested in. There are also many photographs of homes that have been completed for our many satisfied clients.
While you are at it, listen to what our customer say. There is a good chance you are following the same path they trod.
1800 710 103
Address: 103 Oateson Skyline Dr Seven Hills QLD 4170
Monday........8:30am - 9:00pm
Tuesday........8:30am - 9:00pm
Wednesday........8:30am - 9:00pm
Thursday........8:30am - 6:00pm
Friday........8:30am - 6:00pm


