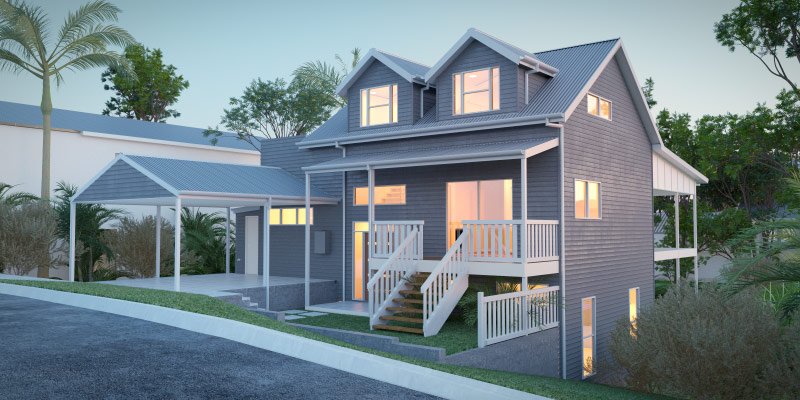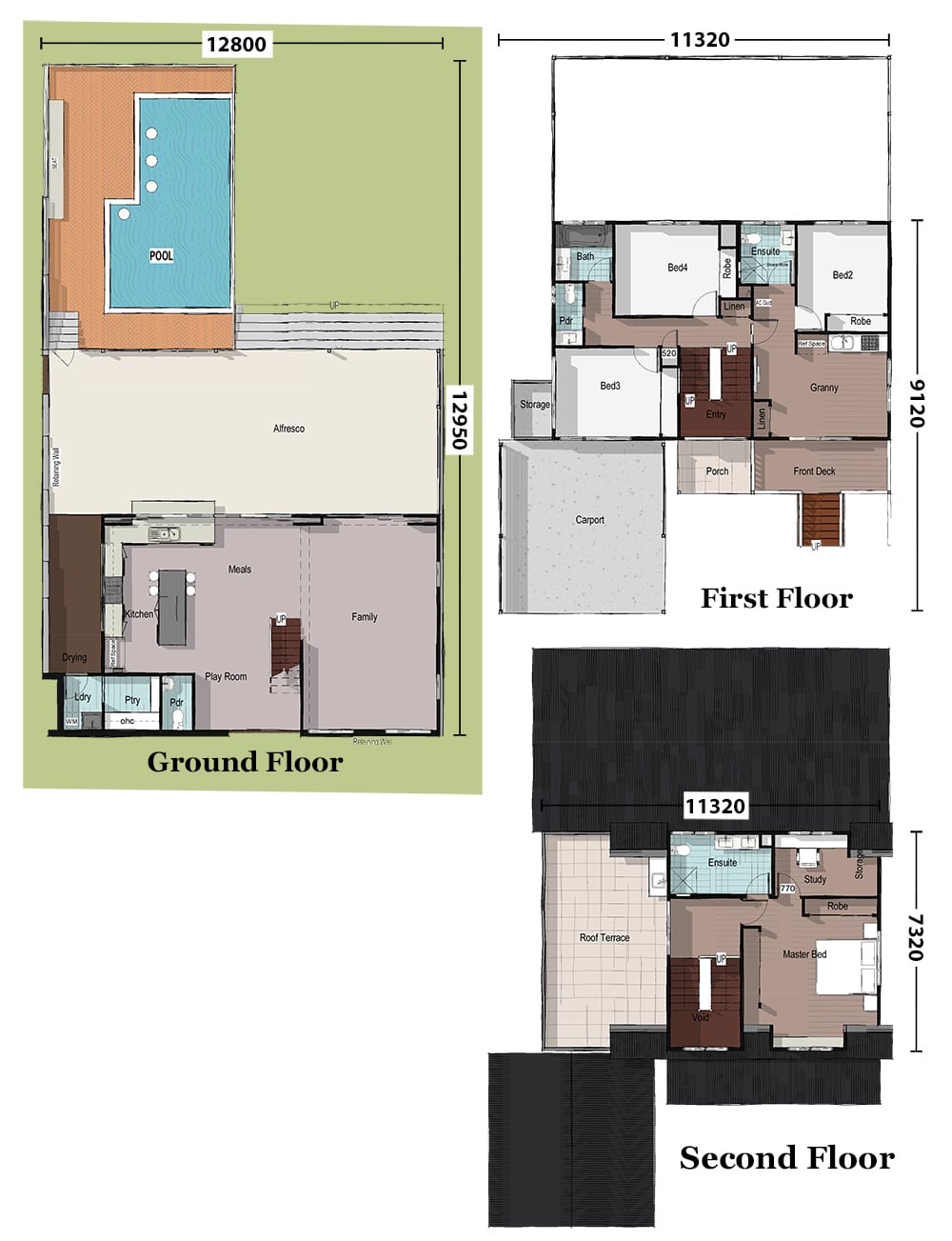Custom Home Design for Downward Sloping Blocks in Auchenflower, Brisbane
Building Split Level Down Slope House Plans presents unique challenges, but with the right design approach, it can unlock incredible opportunities for multi-level living and panoramic views. At Building Buddy, we specialize in split-level homes and custom home designs, ensuring that every project maximizes the potential of the land while delivering stunning results.
The Challenge: Navigating a Steep Downward Slope
This split-level home was designed for a steep downward-sloping block in Auchenflower, Brisbane. Originally planned as a renovation, the project evolved into a new custom home build after demolition approval was granted. Key challenges included:
Regulatory planning obstacles, requiring creative solutions.
Multi-level design constraints, ensuring seamless transitions between floors.
Maximizing development potential on a valuable small lot.
The Solution: A Multi-Level Masterpiece
Our building designer team crafted a three-story split-level home that seamlessly integrates with the natural slope. Key features include:
Garage-under layout, optimizing space and accessibility.
Expansive alfresco and roof deck, enhancing outdoor living.
Private retreat with bedroom and kitchenette, offering flexible living options.
Open-plan lower living area, connecting seamlessly to the pool.
Dual Occupancy & Granny Flat Benefits
This split-level home includes dual occupancy features, making it ideal for:
Multi-generational living, providing separate spaces for extended family.
Rental income potential, increasing property value.
Independent access, ensuring privacy for both dwellings.
Flexible floor plan, allowing customization based on homeowner needs.
Why Choose a Split-Level Home for Downward-Sloping Blocks?
Efficient space planning, maximizing every square meter.
Natural elevation benefits, enhancing views and airflow.
Cost-effective land development, reducing excavation costs.
Optimized light distribution, creating bright and open interiors.
Explore More Sloping Lot House Plans
Looking for more split-level sloping house plans? Check out our other projects:
For a broader selection, visit our Sloping Lot House Plans page.
Frequently Asked Questions (FAQs)
What are the key features of a split-level home for downward-sloping blocks?
Multi-level floor plan, optimizing elevation changes.
Garage-under design for better land use.
Efficient excavation and retaining solutions.
How do you maximize space on a steep block?
Smart floor planning, ensuring functionality.
Leveraging vertical space, optimizing room layouts.
Creating open-plan living areas, enhancing natural light.
What are the benefits of building a split-level home?
Optimized land use on steep downward-sloping lots.
Better light distribution, improving interior ambiance.
Improved site drainage, reducing water retention issues.
How does dual occupancy enhance property value?
Provides rental income opportunities.
Supports multi-generational living.
Increases resale value with flexible living arrangements.
Can I Customize My Sloping Lot House Plan?
Yes! Building Buddy specializes in custom home designs, ensuring your house aligns with your needs, budget, and the unique challenges of your block.
How Do I Get Started with My Sloping Lot Home?
It’s simple! Reach out to Building Buddy for expert guidance and building consultant services. Visit our homepage at www.buildingbuddy.com.au to learn more.
Discover More
Find more incredible Sloping Lot House Plans and Split-Level Homes in our specialized collection: ➡ Sloping Lot House Plans ➡ Low-Cost Home Design Feasibility
Interested in building your dream home? Contact Building Buddy!
Get Started with Your Custom Home Design
If you're considering a house design for a downward-sloping block, our team is ready to help. today to explore design ideas and dual occupancy solutions tailored to your needs.
Looking for something special?
Find out if Custom Design & Build is an option for you.
Free Call to ... 1800 710 102
Have a look around at our work.
You will find 100’s of house Plans and design ideas on this website. Use the Menu to navigate to the category of house plans you are interested in. There are also many photographs of homes that have been completed for our many satisfied clients.
While you are at it, listen to what our customer say. There is a good chance you are following the same path they trod.
1800 710 103
Address: 103 Oateson Skyline Dr Seven Hills QLD 4170
Monday........8:30am - 9:00pm
Tuesday........8:30am - 9:00pm
Wednesday........8:30am - 9:00pm
Thursday........8:30am - 6:00pm
Friday........8:30am - 6:00pm


