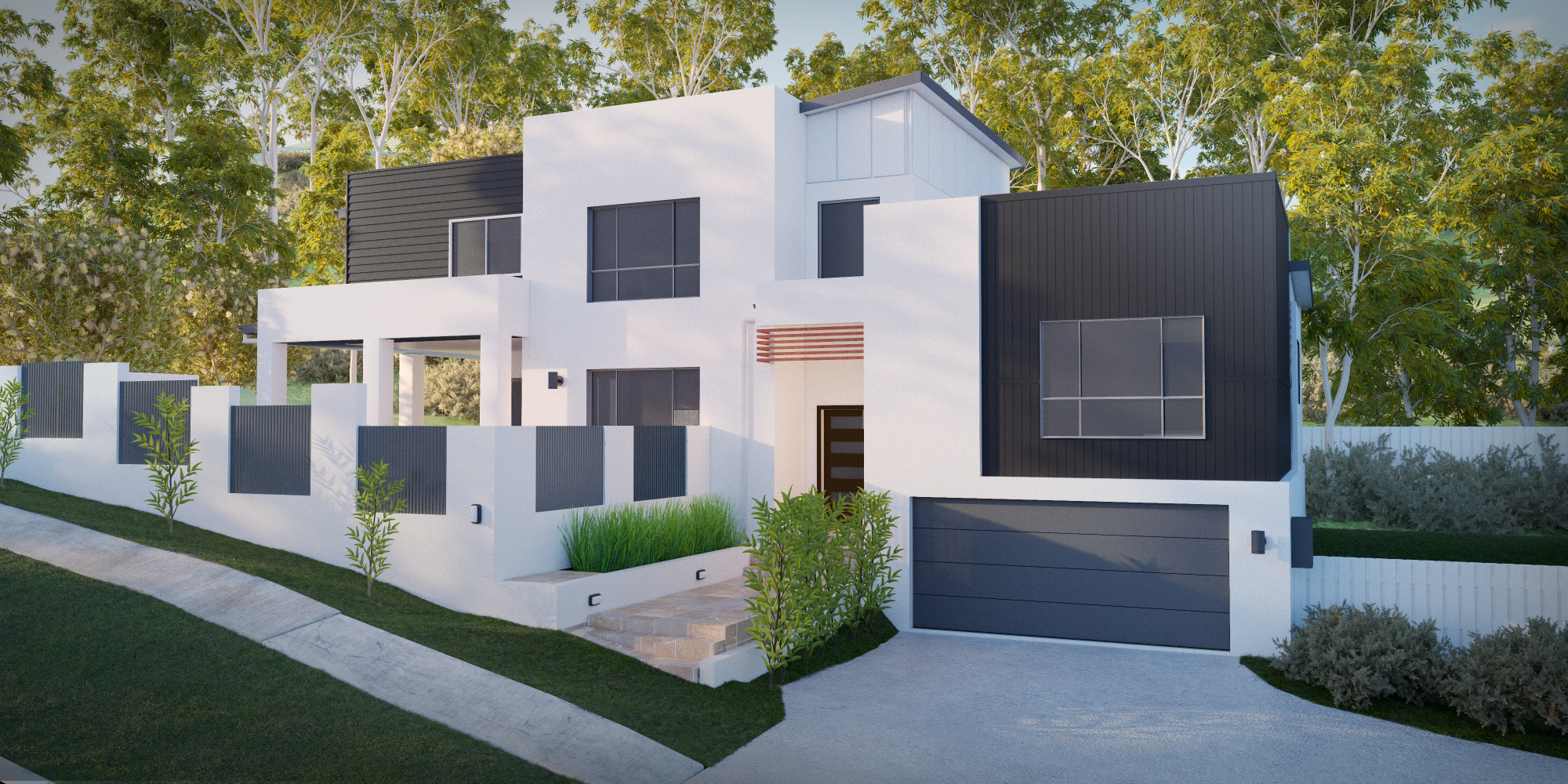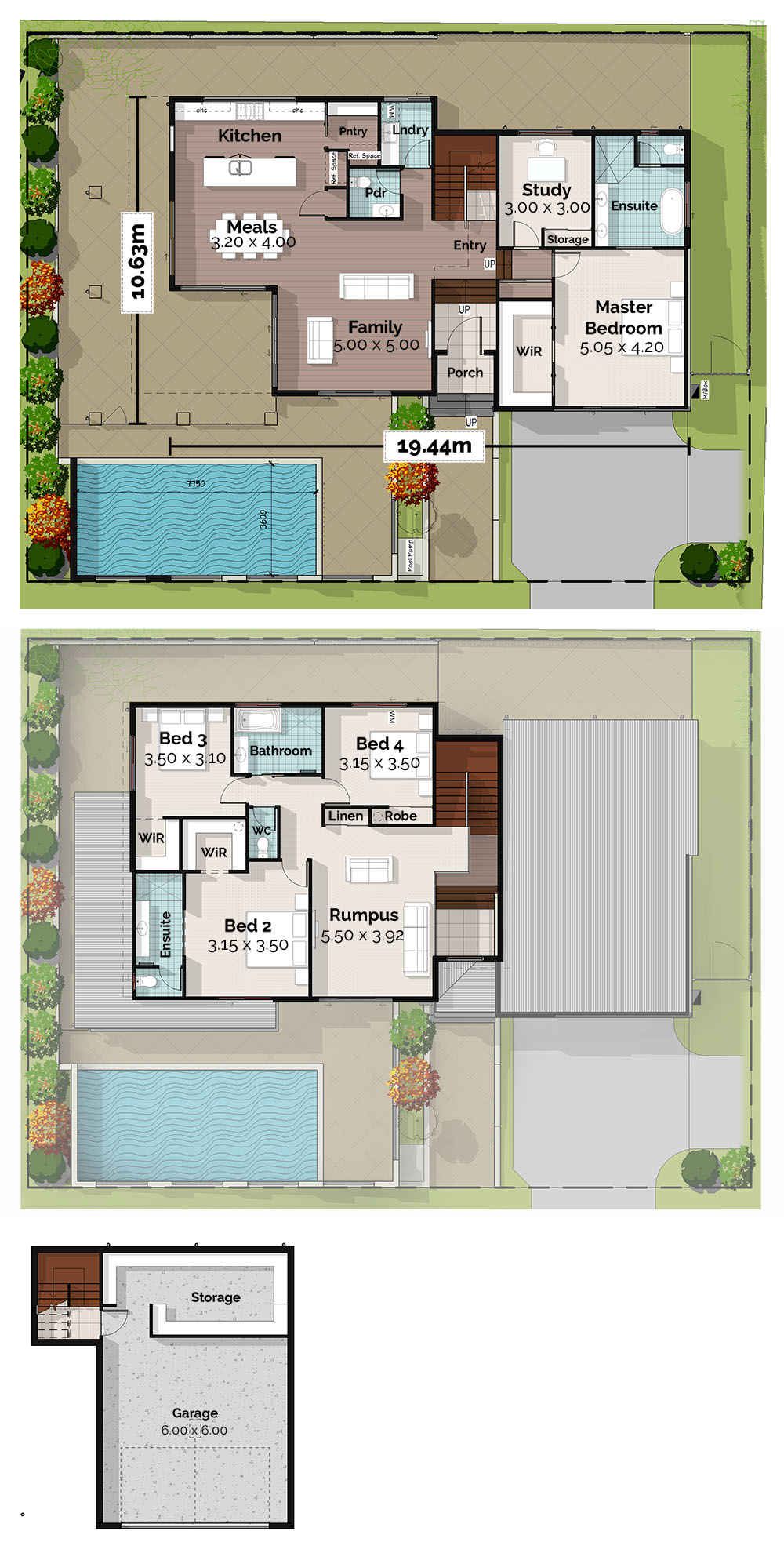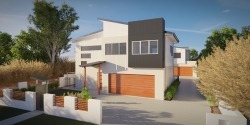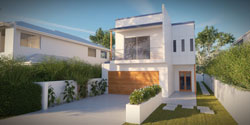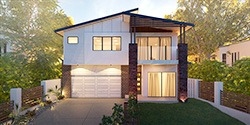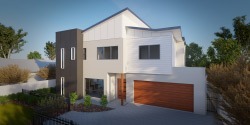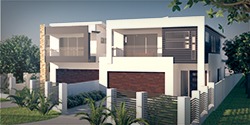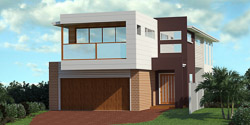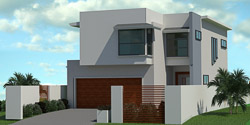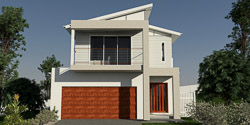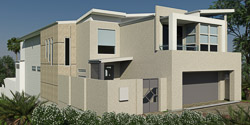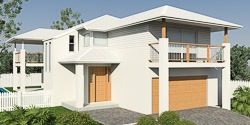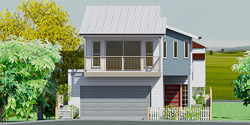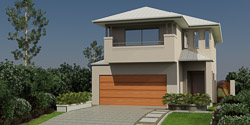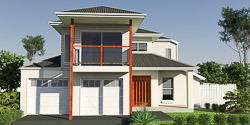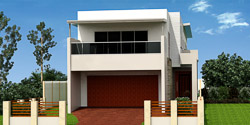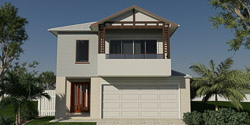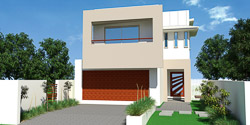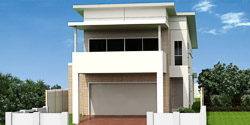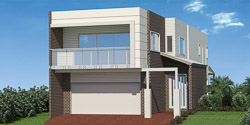A Custom Home Design Tailored for Indooroopilly’s Unique Terrain
Designing a home on a sloping lot comes with challenges—but at Building Buddy, we thrive on turning obstacles into stunning architectural solutions. When the owners of this Indooroopilly block purchased their land, they faced a major hurdle: a sewer line running through the property, cutting 6 meters off the usable frontage.
Additionally, the left-hand frontage faced North-East, making it the ideal location for an outdoor living area. However, this meant that the Pool Deck and Alfresco would be exposed to the street. To complicate matters further, the remaining portion of the block was steep.
Designing a home on a sloping lot comes with challenges—but at Building Buddy, we thrive on turning obstacles into stunning architectural solutions. When the owners of this Indooroopilly block purchased their land, they faced a major hurdle: a sewer line running through the property, cutting 6 meters off the usable frontage.
Additionally, the left-hand frontage faced North-East, making it the ideal location for an outdoor living area. However, this meant that the Pool Deck and Alfresco would be exposed to the street. To complicate matters further, the remaining portion of the block was steep.
"We needed a home that maximized space while overcoming the site’s limitations." – Homeowners
Smart Design Solutions for Sloping Land
Our building designers crafted a split-level house plan that seamlessly integrated with the terrain while maintaining privacy and functionality.
Key Features of the Home Design
Overcoming the Challenges
The homeowners needed a fast and cost-effective solution because they had sold their current home needed to know whether they could plan their short-term future effectively. Thanks to our low-cost home design feasibility service, we delivered a custom home design in about a week—allowing them to move forward with confidence.
Explore More Sloping Lot Designs
Looking for inspiration? Check out our other sloping lot house plans:
Your Dream Home Starts Here
At Building Buddy, we specialize in custom home design that transforms challenges into stunning homes. Whether you need a split-level house plan or a small lot house plan, we have the expertise to bring your vision to life.
Site area
185 sqm
Site area
185 sqm
INTERNAL LIVING AREA
320.35 sqm
EXTERNAL LIVING AREA
37.11 sqm
HOUSE FRONTAGE
19.44
HOUSE DEPTH
10.63
Looking for something special?
Find out if Custom Design & Build is an option for you.
Free Call to ... 1800 710 102
Have a look around at our work.
You will find 100’s of house Plans and design ideas on this website. Use the Menu to navigate to the category of house plans you are interested in. There are also many photographs of homes that have been completed for our many satisfied clients.
While you are at it, listen to what our customer say. There is a good chance you are following the same path they trod.
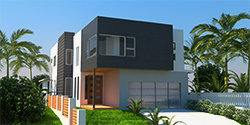
Width 9.88M Area 362.75M²
Spinkbrae
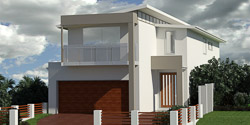
Width 8.30M Area 295.35M²
Jasmine
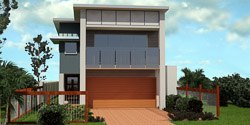
Width 8.30M Area 338.05M²
White Riceflower
1800 710 103

