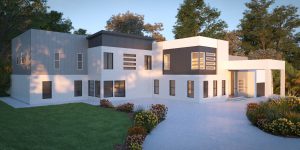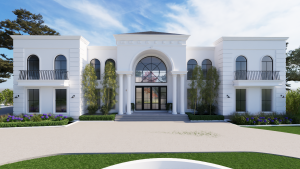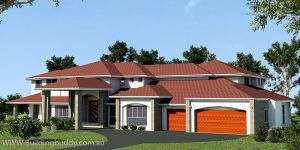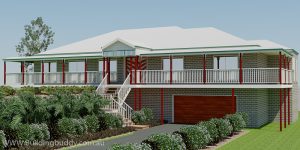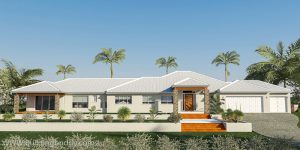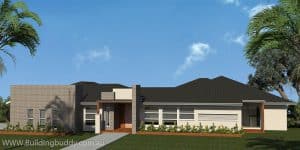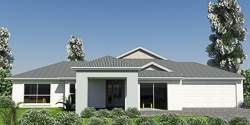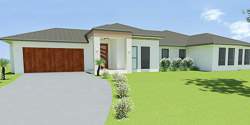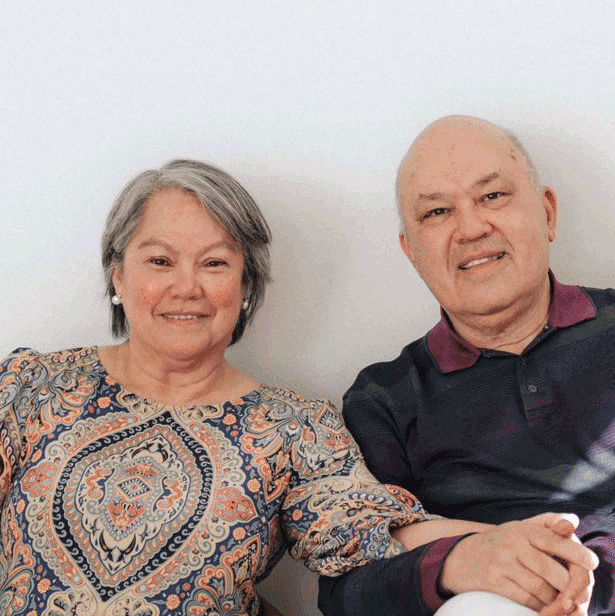🚀 Acreage Home Design – Build Your Dream Rural Retreat
Looking for the perfect acreage home design in Brisbane? Discover spacious, custom-built homes tailored to your land, lifestyle, and vision. Start planning today!
What Is Acreage Home Design?
Acreage home design is about maximizing space, embracing nature, and creating a home that complements your land. Whether you’re dreaming of a modern country retreat, a sprawling homestead, or a luxury rural escape, the right design ensures functionality, beauty, and long-term comfort.
At Building Buddy, we specialize in custom acreage home designs that work with your land—not against it. Our expertise ensures your home is cost-efficient, perfectly suited to your block, and built for the lifestyle you envision.
✅ Privacy & Tranquility – Escape the urban hustle and enjoy peaceful surroundings.
✅ Room to Expand – Ideal for growing families, workshops, pools, or extra living spaces.
✅ Designed for Natural Beauty – Homes that embrace the landscape and maximize views.
Acreage Living – A Lifestyle Like No Other
Living on acreage offers a unique blend of freedom, privacy, and connection to nature. Unlike suburban homes, acreage properties provide room to grow, space to breathe, and endless possibilities for customization.
Imagine waking up to expansive views, fresh air, and the tranquility of nature—without the noise and congestion of city life. Whether you want a hobby farm, a luxury estate, or a peaceful retreat, acreage living allows you to design a home that truly reflects your lifestyle.
With the right acreage home design, you can create a space that is functional, beautiful, and built to last — ensuring every square meter is optimized for comfort and efficiency.
Benefits of Acreage Living
✅ Privacy & Space → Escape the hustle and bustle with room to spread out.
✅ Custom Home Design → No cookie-cutter layouts—your home is tailored to your needs.
✅ Natural Beauty → Enjoy stunning landscapes, fresh air, and peaceful surroundings.
✅ Room for Expansion → Add workshops, pools, gardens, or secondary dwellings with ease.
✅ Lifestyle Freedom → Whether it’s horses, farming, or simply space to relax, acreage living offers endless possibilities.
Let us start helping you today!
Our experienced team are ready to help
Why Choose Building Buddy for Your Acreage Home Design?
With 30+ years of experience, we’ve helped countless homeowners design and build stunning acreage homes that maximize space, minimize costs, and bring their vision to life.
✅ Expertise in Acreage Home Design in Brisbane → We understand sloping blocks, large properties, and rural builds.
✅ Tailored Solutions → Every home is custom-designed to suit your land and lifestyle.
✅ Proven Track Record → We’ve delivered exceptional acreage homes across Brisbane and beyond.
Explore Our Recent Small Lot Projects Across Brisbane
🏡"Boston Acreage House Plan – Where Space Meets Elegance" → A luxurious, open-plan design that maximizes indoor-outdoor living. Learn More →
🏡"Belmont Acreage House Plan – Spacious & Versatile for Growing Families" → Designed for comfort, functionality, and seamless flow. Learn More →
🏡
"Retreat Highset – Elevated Views & Stunning Architectural Balance" → A highset design that embraces natural surroundings. Learn More →
🏡
"Willow Acreage House Plan – Rustic Charm with Modern Craftsmanship" → A perfect blend of warmth, style, and practicality. Learn More →
🏡
"Retreat Lowset – Seamless Indoor-Outdoor Living" → A single-level masterpiece that enhances accessibility and space. Learn More →
🏡
"Peerless Acreage Home – Style and Comfort in Every Detail" → A refined design that prioritizes elegance and livability. Learn More →
🏡
"Blackwood Acacia Acreage House Plan – Expansive Living for Growing Families" → A thoughtfully designed home that balances space, comfort, and modern rural living. Learn More →
"Hibiscus Acreage House Plan – Smart Design for Large Family Living" → A spacious, well-planned home that maximizes acreage potential while ensuring practicality. Learn More →
Why Choose Building Buddy for Your Small Lot Home Design?
🏗️ Decades of experience in Brisbane’s small lot housing market.
🏗️ Precision planning & budgeting—ensuring clarity from start to finish.
🏗️ Expert feasibility assessments to minimize risks & maximize value.
🏗️ Seamless project management with expert guidance at every step.
Let us start helping you today!
Our experienced team are ready to help
Call 1800 710 102
Building Buddy is Brisbane’s trusted Custom Home Builder, specializing in tailored home designs, expert drafting services, and quality construction. Our team ensures seamless project execution with transparent pricing and expert guidance.

