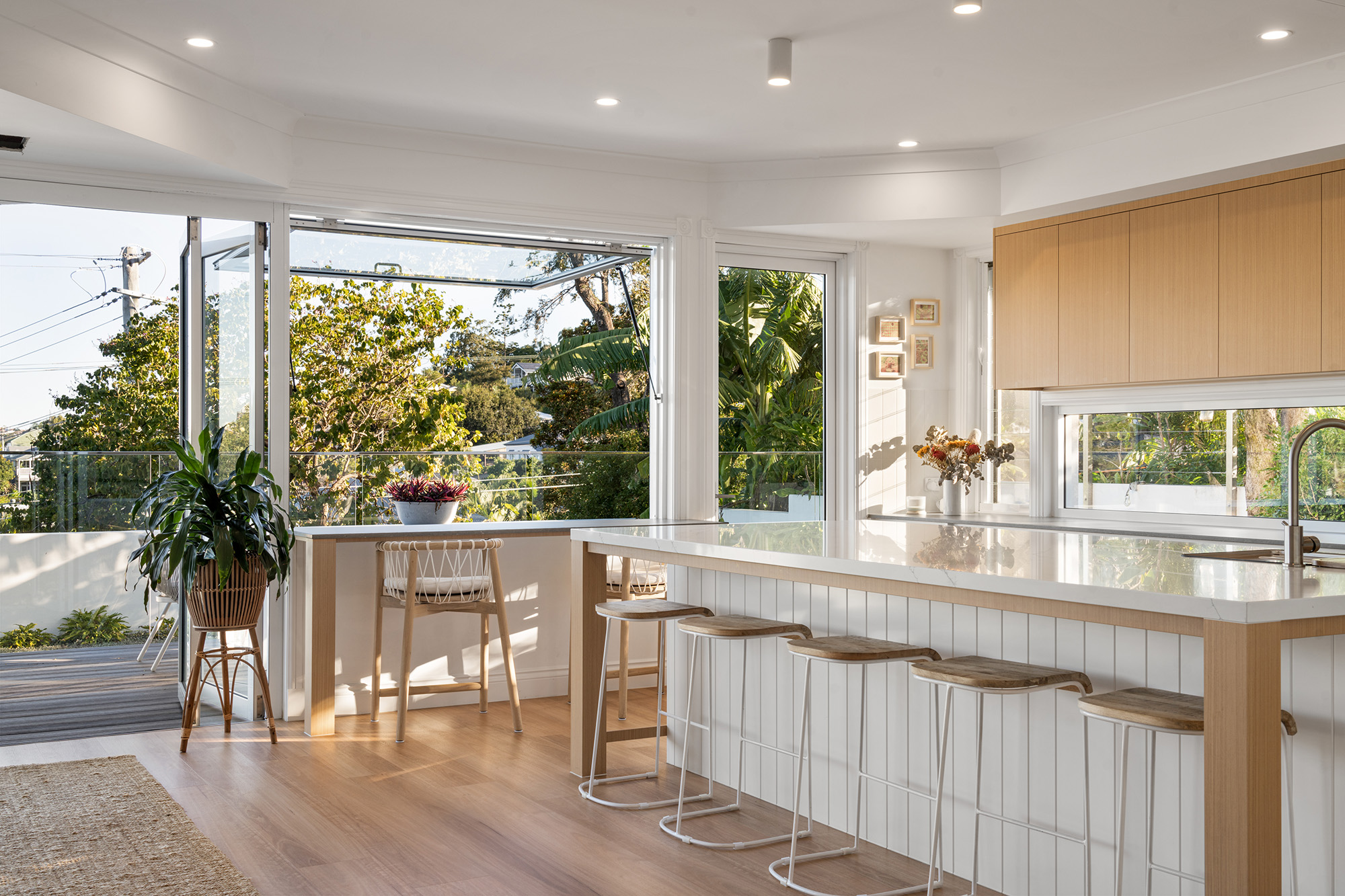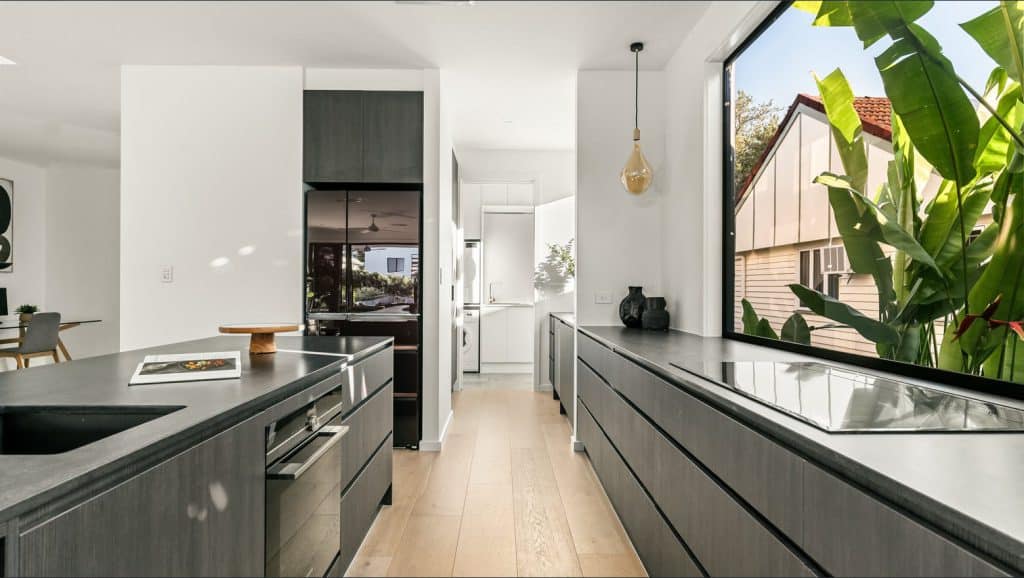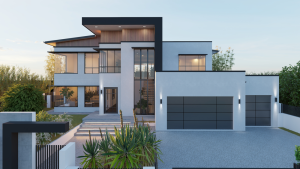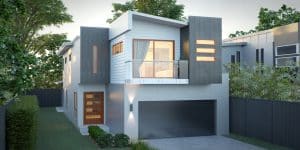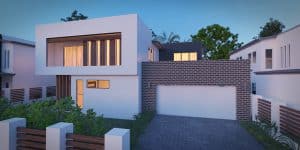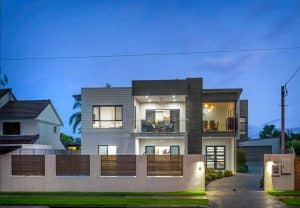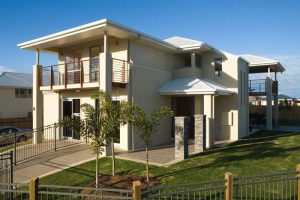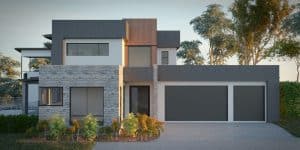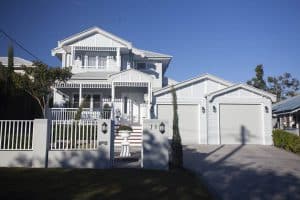What Are Double Storey House Plans?
Two-storey homes offer the perfect balance of space efficiency, architectural appeal, and functional living. Whether you’re building on a compact urban lot or a sprawling acreage, a well-designed two-storey home ensures privacy, separation of living areas, and stunning street presence.
At Building Buddy, we specialize in Brisbane custom two-storey house plans that are tailored to your land, lifestyle, and budget—ensuring your home is practical, stylish, and built for the future.
Why Choose a Two Storey House Plan?
✅ Maximize Space on Smaller Blocks → Highset House Plans Build upwards instead of outwards, making the most of your land.
✅ Enhanced Privacy → Separate living and sleeping areas for better functionality.
✅ Architectural Appeal → Stunning facades and design flexibility for a unique home.
✅ Better Views & Natural Light → Elevated spaces provide panoramic views and improved ventilation.
✅ Cost-Effective Land Use → Ideal for narrow lots, sloping blocks, and urban developments.
Why Building Buddy? Experts in Custom Designed Two Storey House Plans
With 30+ years of experience, we’ve helped countless homeowners design and build stunning two-storey homes that maximize space, minimize costs, and bring their vision to life.
✅ Expertise in Two Storey Home Design → We understand narrow lots, sloping blocks, and urban builds.
✅ Tailored Solutions → Every home is custom-designed to suit your land and lifestyle.
✅ Proven Track Record → We’ve delivered exceptional two-storey homes across Brisbane and beyond.
Featured Double Storey Plans
🏡 Empress Two Storey House Plan → A seamless combination of contemporary styling and ultimate functionality.
🏡 Corso Luxury Custom Home Design → Elegance and creativity at the forefront of every detail.
🏡 Silkwood Two Storey House Plan → Smart solutions for narrow corner blocks.
🏡 Spinkbrae Two Storey House Plan → A superior design that emphasizes comfort and luxury.
🏡 Welsh Hampton Two Storey House Plan → A timeless blend of style and practicality.
🚀 Start Your Two Storey Home Journey Today!
Your dream home begins with the right design. Get expert guidance, tailored solutions, and real feasibility insights—without the guesswork.
🚀 See more of our two-storey home designs
Inverness Two Storey Home Design-
Learn More →
Heron Small Lot House Plan -Sculpting space for a modern family with integrated alfresco at Oxley Qld Learn More →
Empress Two Storey House Plan - Learn More →
Spleenworth Small Lot House Plan -A design that fits, both in size and budget at Fig Tree Pocket Qld Learn More →
🏡 Custom Two Storey Home Designs – Built for Your Lifestyle
Maximize space, elevate style, and create a home that perfectly fits your vision. Let’s craft a home that works for you, your family, and your future.
Why Choose Building Buddy for Your Small Lot Home Design?
🏗️ Decades of experience in Brisbane’s small lot housing market.
🏗️ Precision planning & budgeting—ensuring clarity from start to finish.
🏗️ Expert feasibility assessments to minimize risks & maximize value.
🏗️ Seamless project management with expert guidance at every step.
Let us start helping you today!
Our experienced team are ready to help
Call 1800 710 102
Building Buddy is Brisbane’s trusted Custom Home Builder, specializing in tailored home designs, expert drafting services, and quality construction. Our team ensures seamless project execution with transparent pricing and expert guidance.

