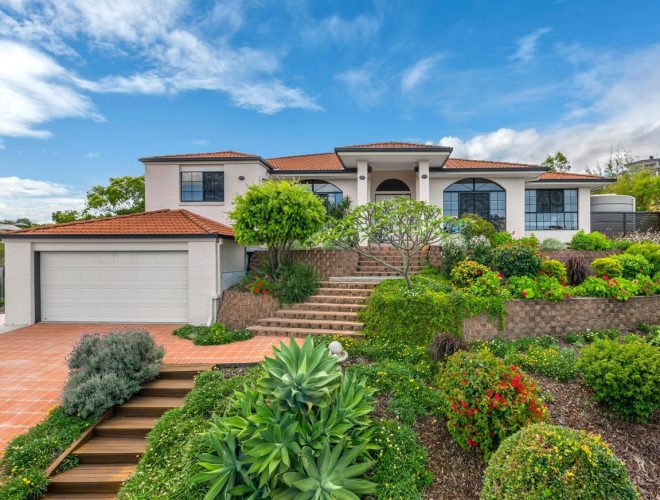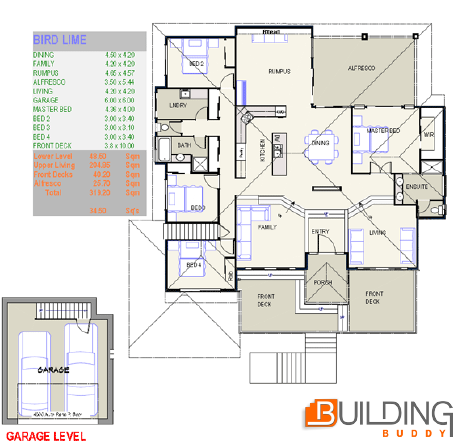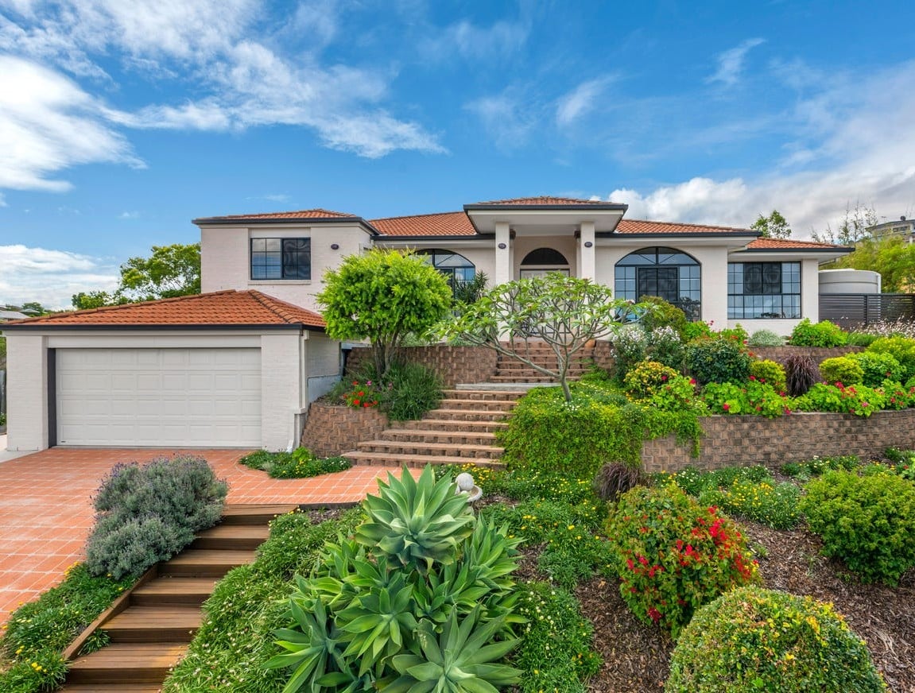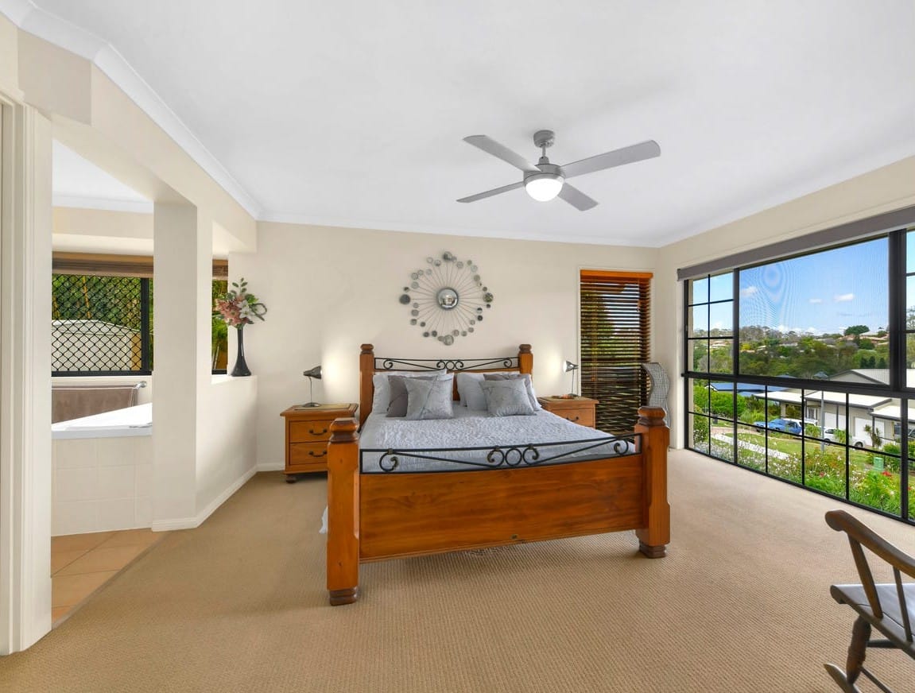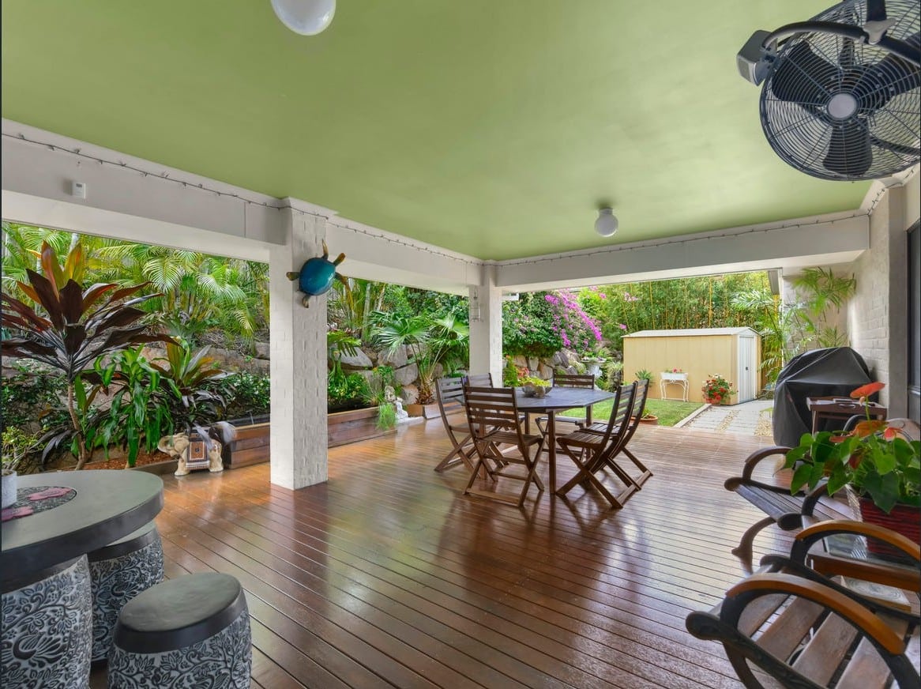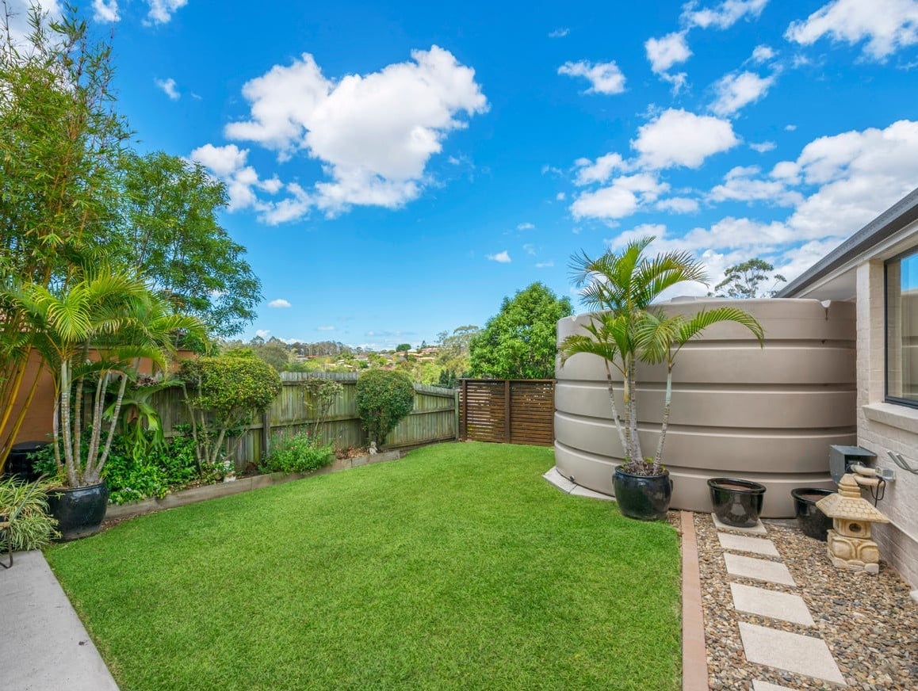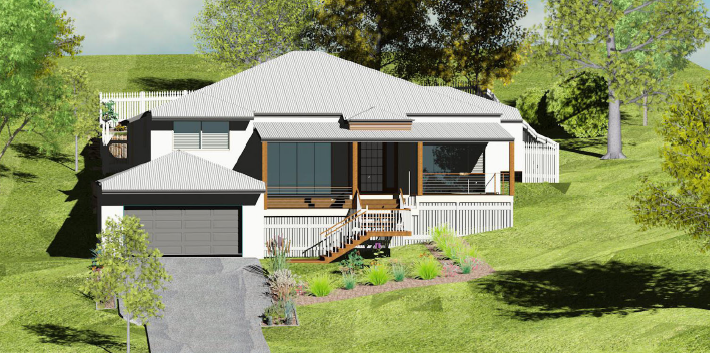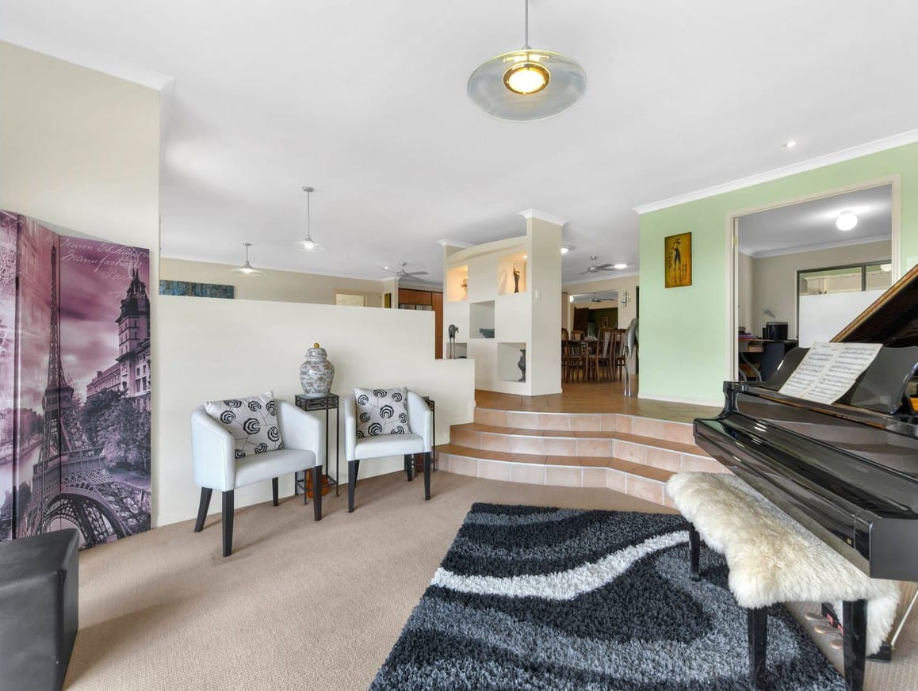Custom Home Design for Steep Blocks at Albany Creek in the Brisbane Metropolitan Area
Designing a split-level home on a steep block demands expert planning, innovative thinking, and a builder who truly understands the complexities of the terrain. At Building Buddy, we specialize in custom home design, ensuring that each project is tailored to the unique challenges of sloping sites.
Custom Home Design for Steep Blocks at Albany Creek in the Brisbane Metropolitan Area
Designing a split-level home on a steep block demands expert planning, innovative thinking, and a builder who truly understands the complexities of the terrain. At Building Buddy, we specialize in custom home design, ensuring that each project is tailored to the unique challenges of sloping sites.
The Challenge: A Steeply Sloping Overlooking Matthew Hawthorne Reserve
This project was built in Albany Creek, a 900 sqm lot offering breathtaking views of Matthew Hawthorne Reserve. Despite its beauty, the site posed significant technical challenges:
A steep incline requiring extensive excavation to create a stable foundation.
A driveway climb of 2m over 10.5m, requiring precise grading.
Structural retaining solutions to secure the property.
By using smart excavation techniques and leveraging the split-level home design, we ensured the home was not only structurally sound but also aesthetically outstanding.
The Solution: Efficient Engineering & Stunning Design
Our building designer team meticulously planned this home with a garage-under layout, allowing seamless entry and an optimized street presence. Key features include:
Stacked block and rock retaining walls for durability and visual appeal.
Internal retaining walls, reducing construction costs.
A spacious backyard, proving even steep sites can offer premium outdoor living.
Why Choose a Split-Level Home?
A split-level home design is ideal for house designs on upward-sloping blocks, as it provides:
Improved structural integrity with natural grading.
Panoramic views, maximizing the site's elevation.
Cost-effective land use, reducing excessive excavation.
Enhanced natural light flow, creating bright and open interiors.
Explore More Sloping Lot House Plans
Looking for more split-level sloping house plans? Check out our other projects:
Discover more custom home designs for sloping blocks on our Sloping Lot House Plans page.
Frequently Asked Questions (FAQs)
What is a Split-Level Home?
A split-level home is a multi-level design that adapts to sloping terrain, reducing excavation costs and maximizing space.
How do you build on a steep block?
We establish a solid building platform, use retaining walls, and create a garage-under layouts for functional, high impact designs.
What are the benefits of a split-level home?
Lower excavation costs
Improved site drainage
Increased natural light
Better integration with landscape features
Lower excavation costs
Improved site drainage
Increased natural light
Better integration with landscape features
Can I Customize My Sloping Lot House Plan?
Yes! Building Buddy specializes in custom home designs, ensuring your house aligns with your needs, budget, and the unique challenges of your block.
How Do I Get Started with My Sloping Lot Home?
It’s simple! Reach out to Building Buddy for expert guidance and building consultant services. Visit our homepage at www.buildingbuddy.com.au to learn more.
Discover More
Find more incredible Sloping Lot House Plans and Split-Level Homes in our specialized collection: ➡ Sloping Lot House Plans ➡ Low-Cost Home Design Feasibility
Interested in building your dream home? Contact Building Buddy today. at www.buildingbuddy.com.au/enquire!
Can I customize my split-level home design?
Absolutely! Our custom home builder team works with you to craft a design suited to your lifestyle and site conditions.
Get Started with Your Custom Home Design
Ready to bring your dream home to life? Contact Building Buddy today for expert design ideas and tailored solutions for dual occupancy and split-level homes on challenging terrain.
Looking for something special?
Find out if Custom Design & Build is an option for you.
Free Call to ... 1800 710 102
Have a look around at our work.
You will find 100’s of house Plans and design ideas on this website. Use the Menu to navigate to the category of house plans you are interested in. There are also many photographs of homes that have been completed for our many satisfied clients.
While you are at it, listen to what our customer say. There is a good chance you are following the same path they trod.
1800 710 103
Address: 103 Oateson Skyline Dr Seven Hills QLD 4170
Monday........8:30am - 9:00pm
Tuesday........8:30am - 9:00pm
Wednesday........8:30am - 9:00pm
Thursday........8:30am - 6:00pm
Friday........8:30am - 6:00pm

