Inverness - Luxury Two-Storey Custom Home Design
In a Class by Itself
The Inverness Two-Storey Home is a masterpiece of modern architecture, blending clean lines, contemporary charm, and functional elegance. Designed for spacious living, this luxury two-storey custom home design maximizes natural light, open-plan spaces, and seamless indoor-outdoor flow
Key Features
Find out if Custom design & build is an option for you.
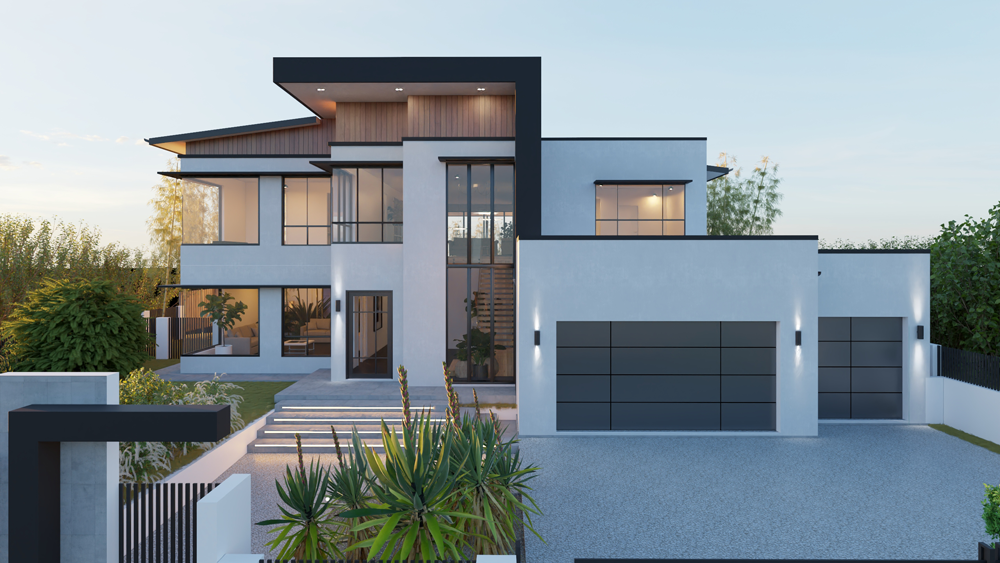

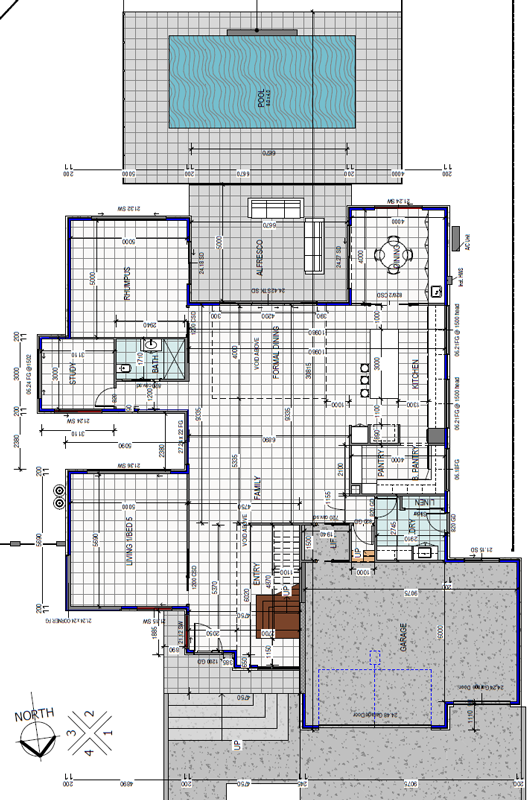
GROUND FLOOR - Luxury Two-Storey Custom Home Design
SITE AREA
1,000 sqm
INTERNAL LIVING AREA
556.8 sqm
EXTERNAL LIVING AREA
45.65 sqm
HOUSE FRONTAGE
20.79 m
HOUSE DEPTH
23.4 m
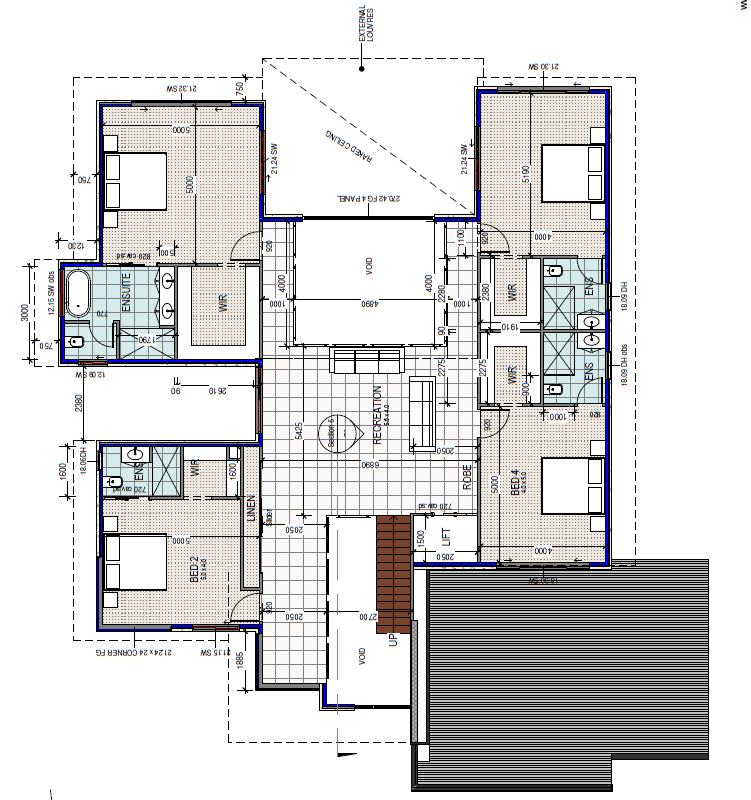
UPPER FLOOR - Luxury Two-Storey Custom Home Design
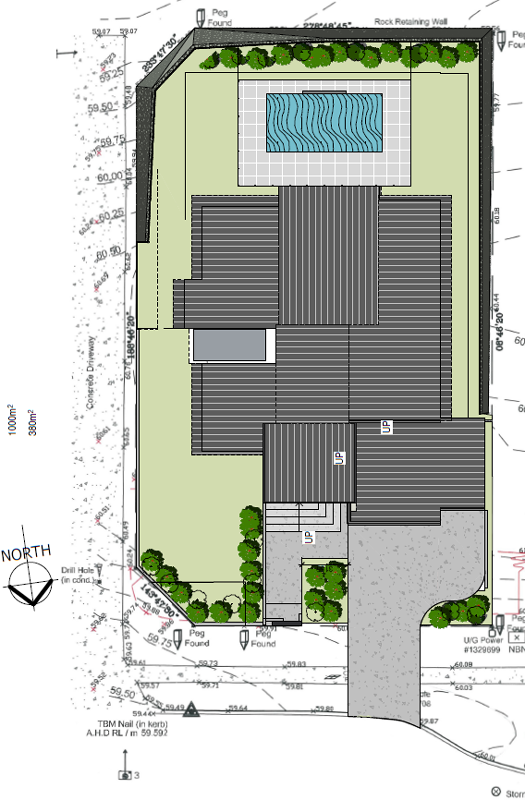
SITE PLAN
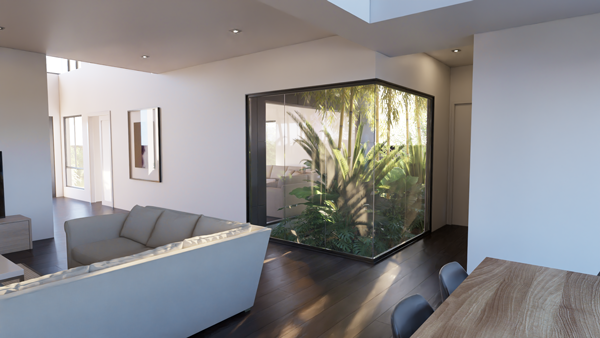
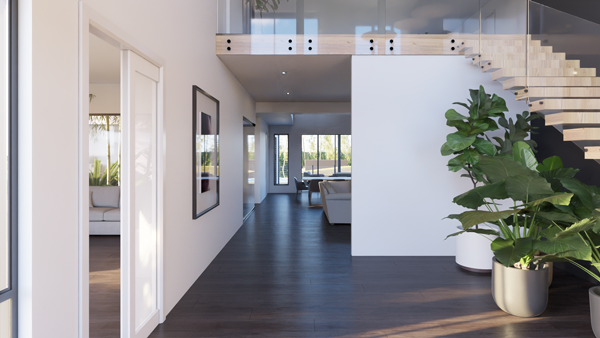
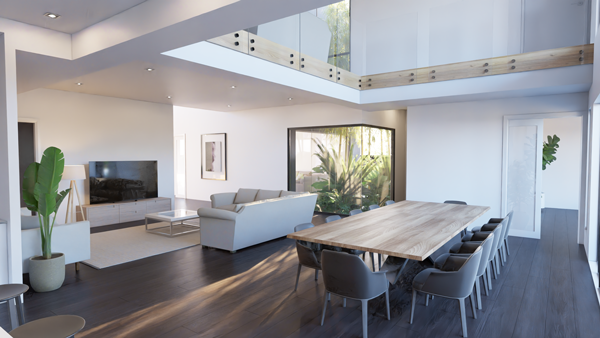
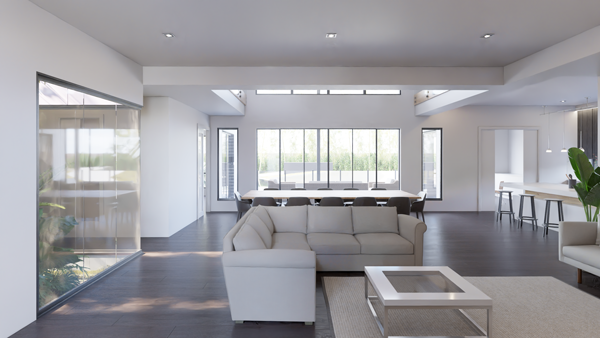
Looking for something special?
Find out if Custom Design & Build is an option for you.
Free Call to ... 1800 710 102
Have a look around at our work.
You will find 100’s of house Plans and design ideas on this website. Use the Menu to navigate to the category of house plans you are interested in. There are also many photographs of homes that have been completed for our many satisfied clients.
While you are at it, listen to what our customer say. There is a good chance you are following the same path they trod.
1800 710 103
Address: 103 Oateson Skyline Dr Seven Hills QLD 4170
Monday........8:30am - 9:00pm
Tuesday........8:30am - 9:00pm
Wednesday........8:30am - 9:00pm
Thursday........8:30am - 6:00pm
Friday........8:30am - 6:00pm
