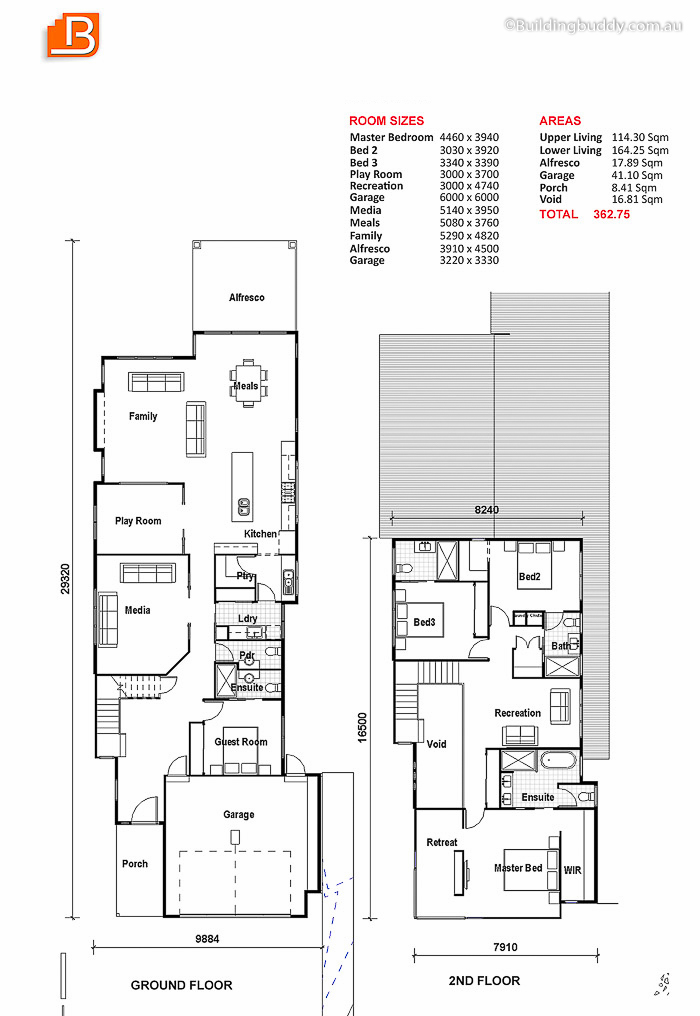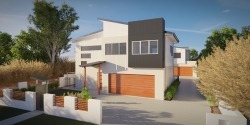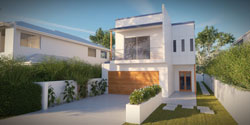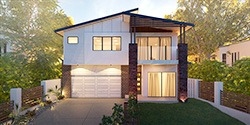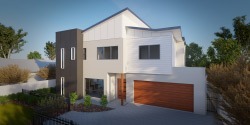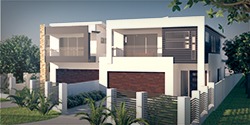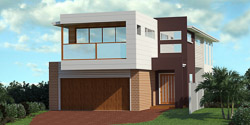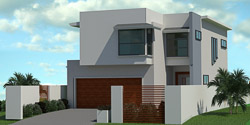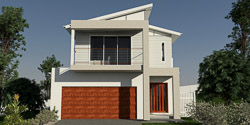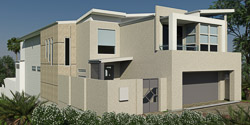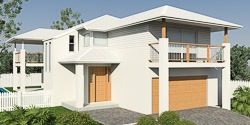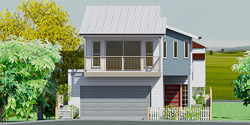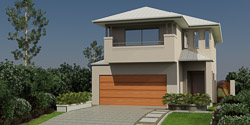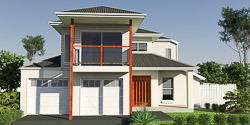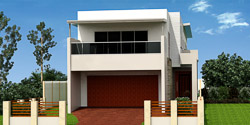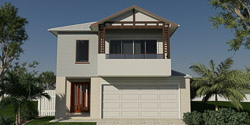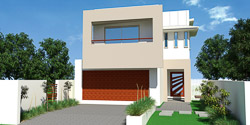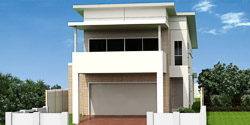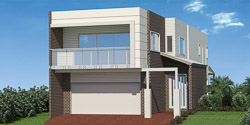Spinkbrae
Two Storey House Plan
Explore our Modern Home—a sleek design with an open plan living area, a media space, recreation options, and a master bedroom featuring balcony access.
Find out if Custom design & build is an option for you.
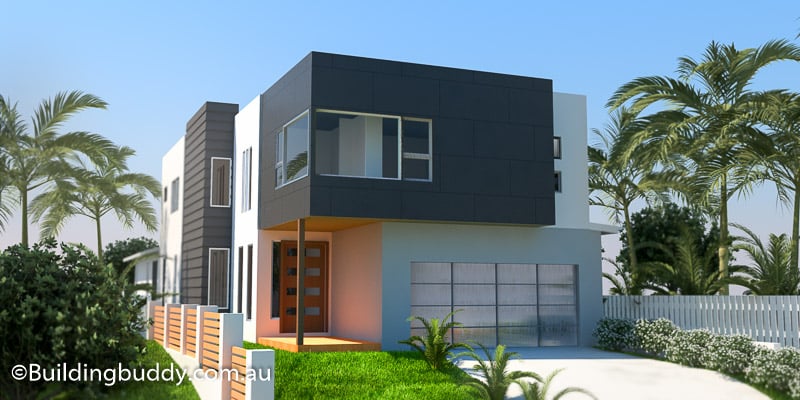
Have a look around at our work.
You will find 100’s of house Plans and design ideas on this website. Use the Menu to navigate to the category of house plans you are interested in. There are also many photographs of homes that have been completed for our many satisfied clients.
While you are at it, listen to what our customer say. There is a good chance you are following the same path they trod.
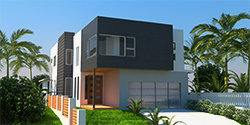
Width 9.88M Area 362.75M²
Spinkbrae
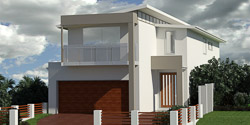
Width 8.30M Area 295.35M²
Jasmine
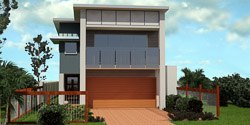
Width 8.30M Area 338.05M²
White Riceflower
Nearby? Pop into our office!
Address: 1/915 Stanley St E, East Brisbane QLD 4169
Monday........8:30am - 4:30pm
Tuesday........8:30am - 4:30pm
Wednesday........8:30am - 4:30pm
Thursday........8:30am - 4:30pm
Friday........8:30am - 4:30pm

