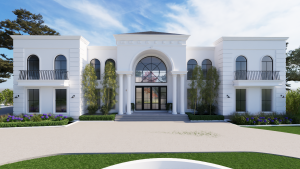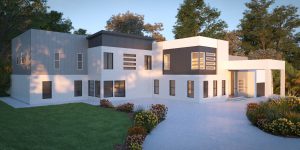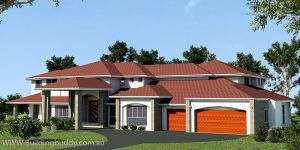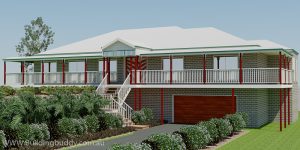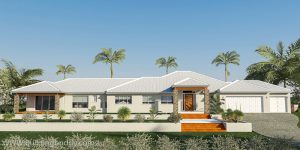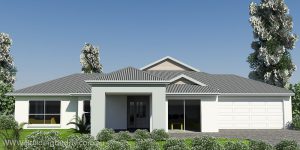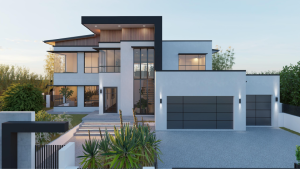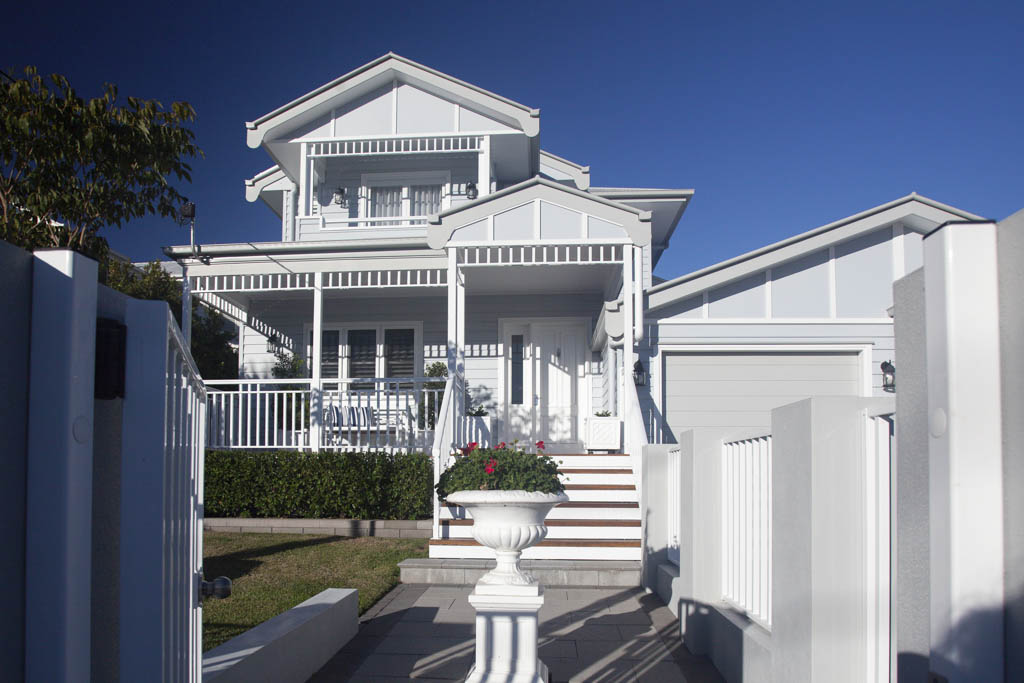Belmont Acreage House Plan
What Flawless Dreams Are Made Of
Each Acreage House Plan is Unique
Individually tailored to each client’s needs. This Handcrafted Luxury Acreage Home Design ticks all the boxes for this Rural Family Retreat in Brisbane.
Custom house design is about innovative design that mesh with your lifestyle requirements.
This means that it pays to create a master plan that includes swimming pools, cabanas, sheds and secondary dwellings.
Get More Information
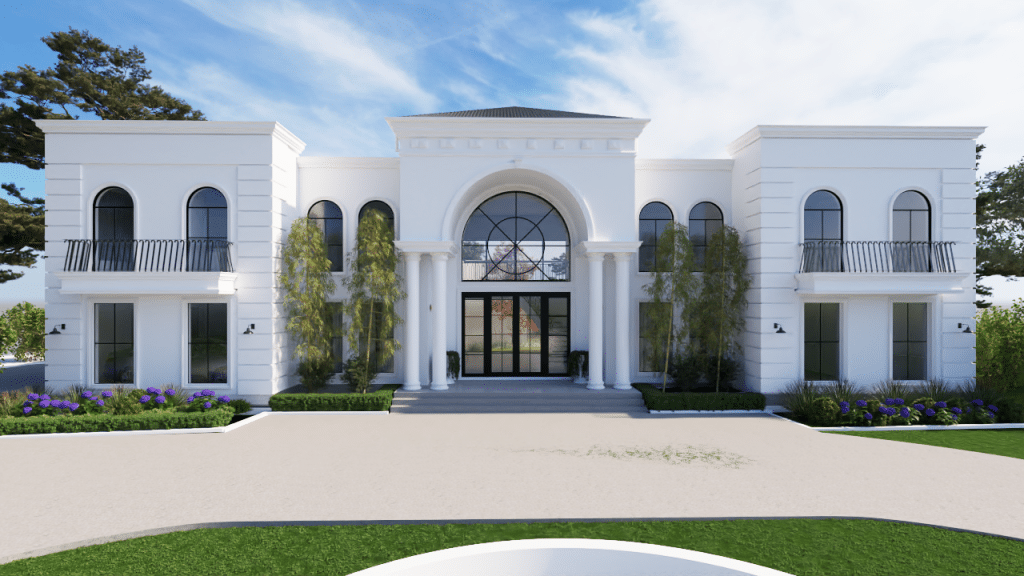

Belmont Luxury Acreage House Plan
BELMONT ACREAGE HOUSE PLAN
GROUND FLOOR LIVING AREA
335.19 sqm
GARAGE
60.28sqm
ALFRESCO
50.54sqm
PORCH
18.83sqm
DRYING COURT
10.12sqm
UPPER FLOOR LIVING AREA
276.96sqm
BALCONY
11.74Ssqm
VOID & LIFT
33.71sqm
TOTAL 797.3sqm
HOUSE FRONTAGE
29.46 m
HOUSE DEPTH
16.78 m
Room Sizes
Living 6.00 x 4.20
Family 6.00 x 9.45
Dining 5.11 x 7.30
MPR 5.90 x 4.00
Office 5.00 x 4.00
Alfresco 10.00 x 5.00
Bed 6 4.20 x 4.50
Master Bedroom 5.40 x 5.45
Bed 2 4.20 x 5.60
Bed 3 4.51 x 4.60
Bed 4 4.18 x 4.19
Balcony 6.00 x 2.00
Recreation 7.20 x 4.80
Garage 8.67 x 6.85
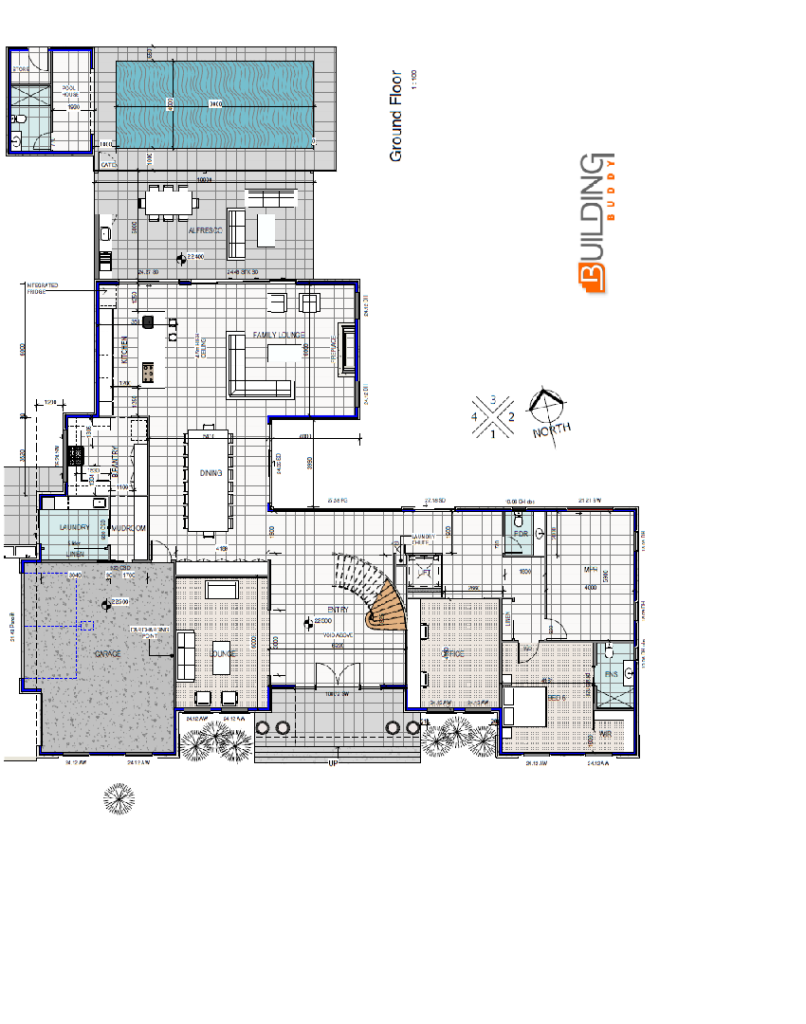
Belmont Luxury Acreage House Plan Ground Floor
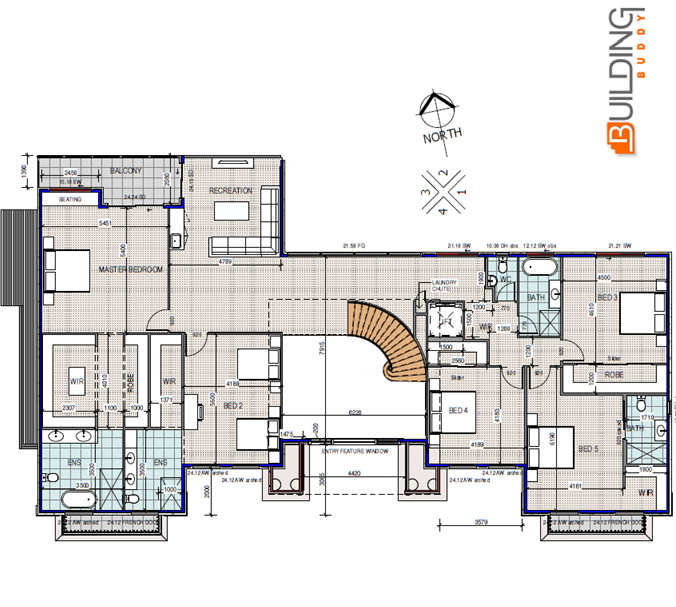
Belmont Luxury Acreage House Plan Upper Floor
Looking for something special?
Find out if Custom Design & Build is an option for you.
Free Call to ... 1800 710 102
Acreage House Plans
Embrace the charm of rustic living with the Willow plan, showcasing beautiful craftsmanship and abundant natural light for an inviting atmosphere.
Experience
seamless indoor-outdoor living with the Retreat Lowset design. Perfect for
single-level enthusiasts who desire easy accessibility and efficient space
utilization.
For most people, country style living represents a great change of pace. Your acreage home Plan therefore should strive to be fresh and new, at least as it relates to you. It must be better than the old days because you’ll be experiencing your home in a whole new way.
While exploring acreage options, don’t miss the **Inverness Two Storey Custom Home Design**, which combines luxurious living space with elevated views, offering a unique perspective for multi-level enthusiasts.
When you know want you want and feel inclined to indulge yourself the outcome can be spectacular. This Hampton Two Storey House plan inspired the owners to stretch the imagination and focus on a creative authentic feel that expressed the freedom of an empty nest lifestyle.
Have a look around at our work.
You will find 100’s of house Plans and design ideas on this website. Use the Menu to navigate to the category of house plans you are interested in. There are also many photographs of homes that have been completed for our many satisfied clients.
While you are at it, listen to what our customer say. There is a good chance you are following the same path they trod.
1800 710 103
Address: 103 Oateson Skyline Dr Seven Hills QLD 4170
Monday........8:30am - 9:00pm
Tuesday........8:30am - 9:00pm
Wednesday........8:30am - 9:00pm
Thursday........8:30am - 6:00pm
Friday........8:30am - 6:00pm

