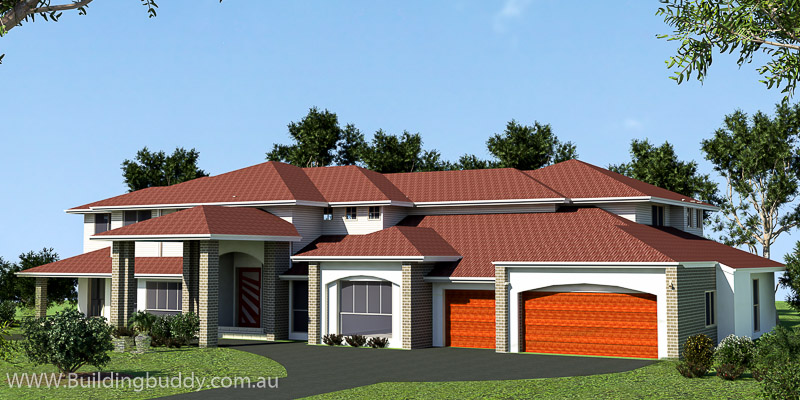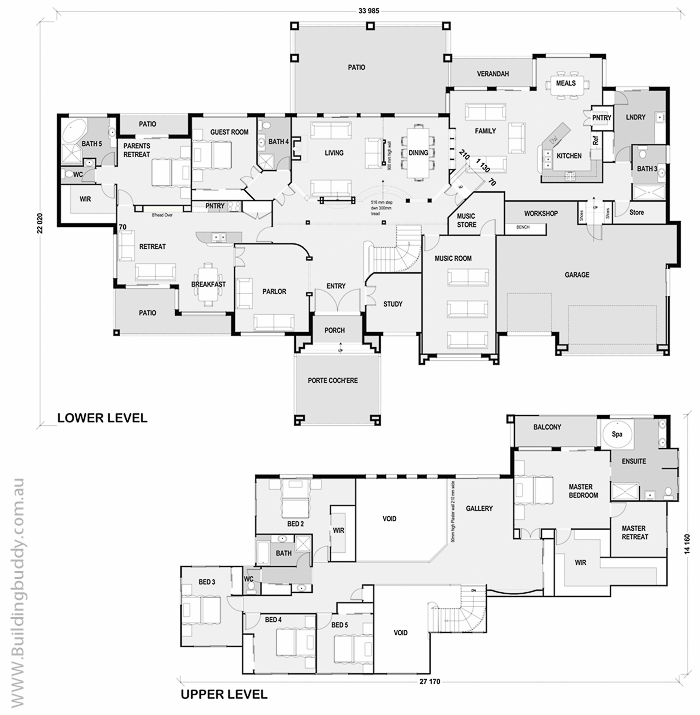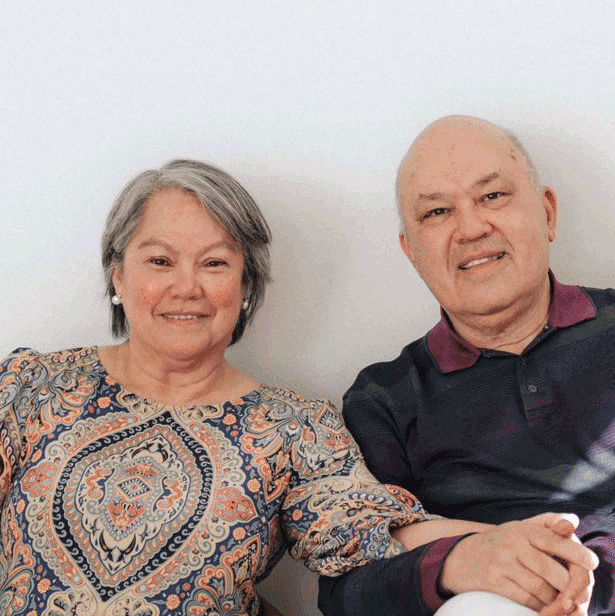Retreat Two-Storey Acreage House Plan
Makes a Powerful Statement
Retreat 2-Storey Acreage House Plan—Designed for Brisbane’s Acreage Living
The Retreat Acreage Home Design is a large yet Family Friendly home design, perfect for creating a sustainable family lifestyle with the inclusion of a Parents retreat, or granny flat with privacy. Designed with efficiency, affordability, and modern aesthetics in mind, this plan offers a smart layout that enhances its livability while still keeping build-costs in check.
Located in Brisbane's beautiful Bunya Forest, this design showcases how Acreage Home Design can blend in the surrounding natural landscape as if it was placed there since the beginning of time.
Book a free design consultation with our team on 1800 710 102
Case Study: Large Acreage Home Design in the Forest
Our Bunya Forest Clients were both doctors that wanted to create a forever family home in the tranquil Bunya Sanctuary forest acreage development in North Brisbane. wanted a modern, spacious home to suit their lifestyle. They opted for this acreage custom home design because it afforded them the opportunity to direct the design because they had access to build-cost data. By choosing to work this way, they managed to tick the boxes on their wish-list:
✔ Porte-cohere - that included the circular driveway and gatehouse.
✔ Expansive Formal lounge - not to mention the music room, multiple ensuite/bedroom combos, and a glorious curved staircase.
✔ And of course the pool & tennis court- rounding out the country club lifestyle of this fantastic home.
Retreat Two-Storey Acreage House Plan
Other Custom Builder Services
Room Sizes
Living 4.10 x 4.00
Family 4.57 x 6.40
Dining 3.47 x 4.40
Master Bed 5.10 x 4.00
Bed 2 3.50 x 3.00
Bed 3 3.50 x 3.00
Bed 4 3.50 x 3.00
Deck 4.00 x 5.78
Garage 7.00 x 8.64
Lower Living Areas 412.10 sqm
Porte Cochere' 24.65sqm
Upper Living 235.30sqm
Balcony 9.00 sqm
Book a free consultation with our team on 1800 710 102
Why Choose Building Buddy for Your Small Lot House Plans?
🏗️ Expertise in Brisbane’s Small Lot Housing Market – Proven success in designing for compact spaces.
🏗️ Precision Planning & Budgeting – Transparent cost assessments before construction begins.
🏗️ Custom Home Design Solutions – Tailored plans to suit your block and lifestyle.
🏗️ Seamless Project Management – Guidance from concept to completion.
Let us start helping you today!
Our experienced team are ready to help 1800 710 102
Call 1800 710 102
Building Buddy is Brisbane’s trusted Custom Home Builder, specializing in tailored home designs, expert drafting services, and quality construction. Our team ensures seamless project execution with transparent pricing and expert guidance.




