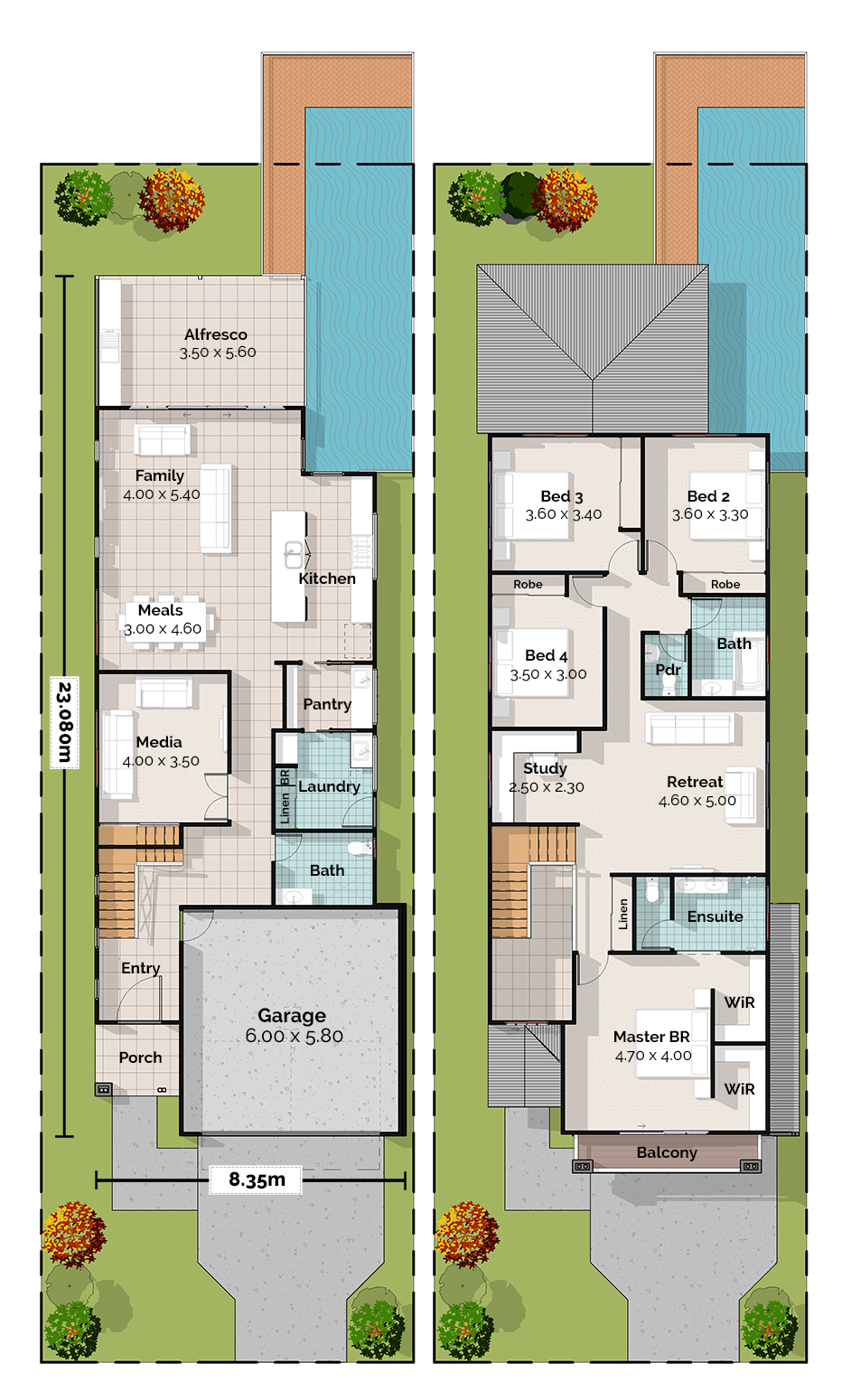Elkhorn Small Lot House Plan | Smart Investment & Subdivision Success in Brisbane
From Strategic Subdivision to Profitable Investment — A Smart Property Story
The Elkhorn Small Lot House Plan is a prime example of how cost-planning and smart subdivision can lead to exceptional financial returns. Located in Enoggera, Brisbane, this project involved demolishing an outdated home, subdividing the property, and constructing a modern residence—ultimately delivering strong rental income and resale potential.
How the Elkhorn Project Delivered Success
✅ Subdivision-Ready Design – Optimized for Brisbane’s small lot regulations
✅ Cost-Plan Approach – Financial feasibility assessed before construction began
✅ Smart Investment Strategy – Designed for strong market appeal and resale value
✅ Seamless Project Management – From approvals to build completion, handled efficiently
A Smarter Approach to Property Investment
Unlike traditional builders who focus solely on construction, Building Buddy takes a cost-planning-first approach to ensure financial success:
Feasibility First – Investors knew their costs upfront, avoiding budget surprises
🔹 Market-Optimized Design – Homes tailored for buyer demand and resale profitability
🔹 Turnkey Project Management – From demolition to final handover, every step was streamlined
Case Study: Necklace Fern Parents Retreat in Morningside
📍 Project Location: Enoggera, Brisbane 📐 Site Area: 404 sqm 🏡 Internal Living Space: 228.79 sqm 🌿 Outdoor Living: 25.08 sqm 🏗 Investment Strategy – Subdivide, build, rent, and sell for profit
A savvy investor in Enoggera approached Building Buddy after demolishing an outdated home and subdividing the property. They needed a small lot home design that would appeal to the Brisbane market, deliver strong rental income, and offer profitable resale potential. With our Low-Cost Design Feasibility Service, they gained data-backed insights to confidently proceed—resulting in a high-value investment property that continues to appreciate
Plan Your Smart Investment Home Today!
📞 Call us at 1800 710 102 🔗 Explore more Small Lot House Plans here
Other Custom Builder Services
AREAS
Lower Level 108.63 Sqm
Garage 37.09 Sqm
Alfresco 26.43 Sqm
Porch 4.36 Sqm
Void 12.10 Sqm
Deck 21.05 Sqm
Balcony 5.52 Sqm
Total 269.40 Sqm | 34.77 Sq’s
HOUSE FRONTAGE
8.50m
HOUSE DEPTH
20.29m
Why Choose Building Buddy for Your Small Lot House Plans?
🏗️ Expertise in Brisbane’s Small Lot Housing Market – Proven success in designing for compact spaces.
🏗️ Precision Planning & Budgeting – Transparent cost assessments before construction begins.
🏗️ Custom Home Design Solutions – Tailored plans to suit your block and lifestyle.
🏗️ Seamless Project Management – Guidance from concept to completion.
Let us start helping you today!
Our experienced team are ready to help 1800 710 102
Call 1800 710 102
Building Buddy is Brisbane’s trusted Custom Home Builder, specializing in tailored home designs, expert drafting services, and quality construction. Our team ensures seamless project execution with transparent pricing and expert guidance.


