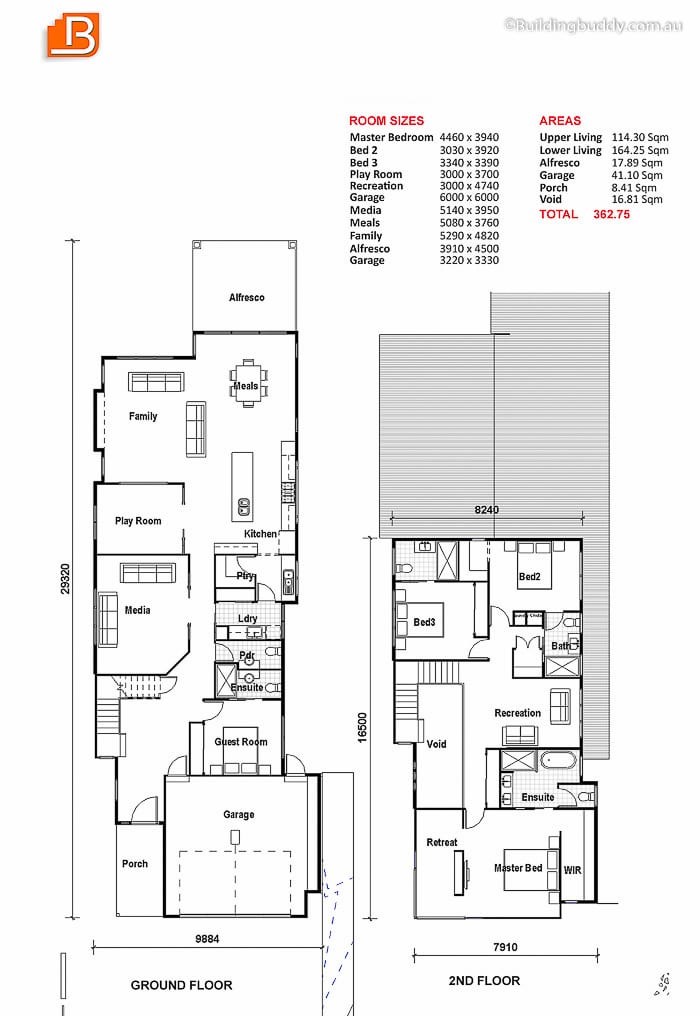Spleenwood Two Storey House Plan | Custom Family Home in Fig Tree Pocket
Key Features of the Wattle Small Lot House Plan
The Spleenwood Two Storey House Plan was created for a family seeking a custom home solution that balanced style, practicality, and budget certainty. Located in Fig Tree Pocket, the site presented unique challenges—including bushfire overlay compliance and noise mitigation due to its proximity to the Western Freeway.
How the Spleenwood Plan Delivered Success
✅ Bushfire & Noise Solutions – Advanced design strategies ensured safety and tranquility ✅ Custom Comfort – Tailored layout optimized for family living and narrow lot constraints ✅ Modern Facade – Crisp, contemporary design with strong street appeal ✅ Transparent Build Pricing – Fixed budget approach, including overlay compliance
A Smarter Approach to Custom Home Design
Unlike standard project homes, the Spleenwood Plan was developed through our Low-Cost Home Design Feasibility Service, ensuring:
🔹 Feasibility First – Clients understood costs upfront, avoiding budget surprises
🔹 Tailored Design Solutions – Optimized for site constraints and family needs
🔹 Turnkey Project Management – From approvals to construction, every step was streamlined
Case Study: The Spleenwood Home in Fig Tree Pocket
📍 Project Location: Fig Tree Pocket, Brisbane 📐 Site Area: 232.12 sqm 🏡 Internal Living Space: 278.55 sqm 🌿 Outdoor Living: 17.89 sqm 🏗 Investment Strategy – Custom-built for long-term family living
The homeowners behind the Spleenwood Two Storey House Plan wanted a comfortable, modern retreat that fit their budget and lifestyle. With our Low-Cost Design Feasibility Service, they gained data-backed insights to confidently proceed—resulting in a beautiful, functional home that exceeded expectations.
Plan Your Custom Home Today!
📞 Call us at 1800 710 102 🔗 Explore more Two Storey House Plans here
Other Custom Builder Services
Living
Lower level 164.25 Sqm
Alfresco 17.89 Sqm
Garage 41.10 Sqm
Porch 8.41 Sqm
Upper Level 114.30 Sqm
Void 16.81 Sqm
Total 362.75 Sqm
39.04 Sq's
Why Choose Building Buddy for Your Small Lot House Plans?
🏗️ Expertise in Brisbane’s Small Lot Housing Market – Proven success in designing for compact spaces.
🏗️ Precision Planning & Budgeting – Transparent cost assessments before construction begins.
🏗️ Custom Home Design Solutions – Tailored plans to suit your block and lifestyle.
🏗️ Seamless Project Management – Guidance from concept to completion.
Let us start helping you today!
Our experienced team are ready to help 1800 710 102
Call 1800 710 102
Building Buddy is Brisbane’s trusted Custom Home Builder, specializing in tailored home designs, expert drafting services, and quality construction. Our team ensures seamless project execution with transparent pricing and expert guidance.

