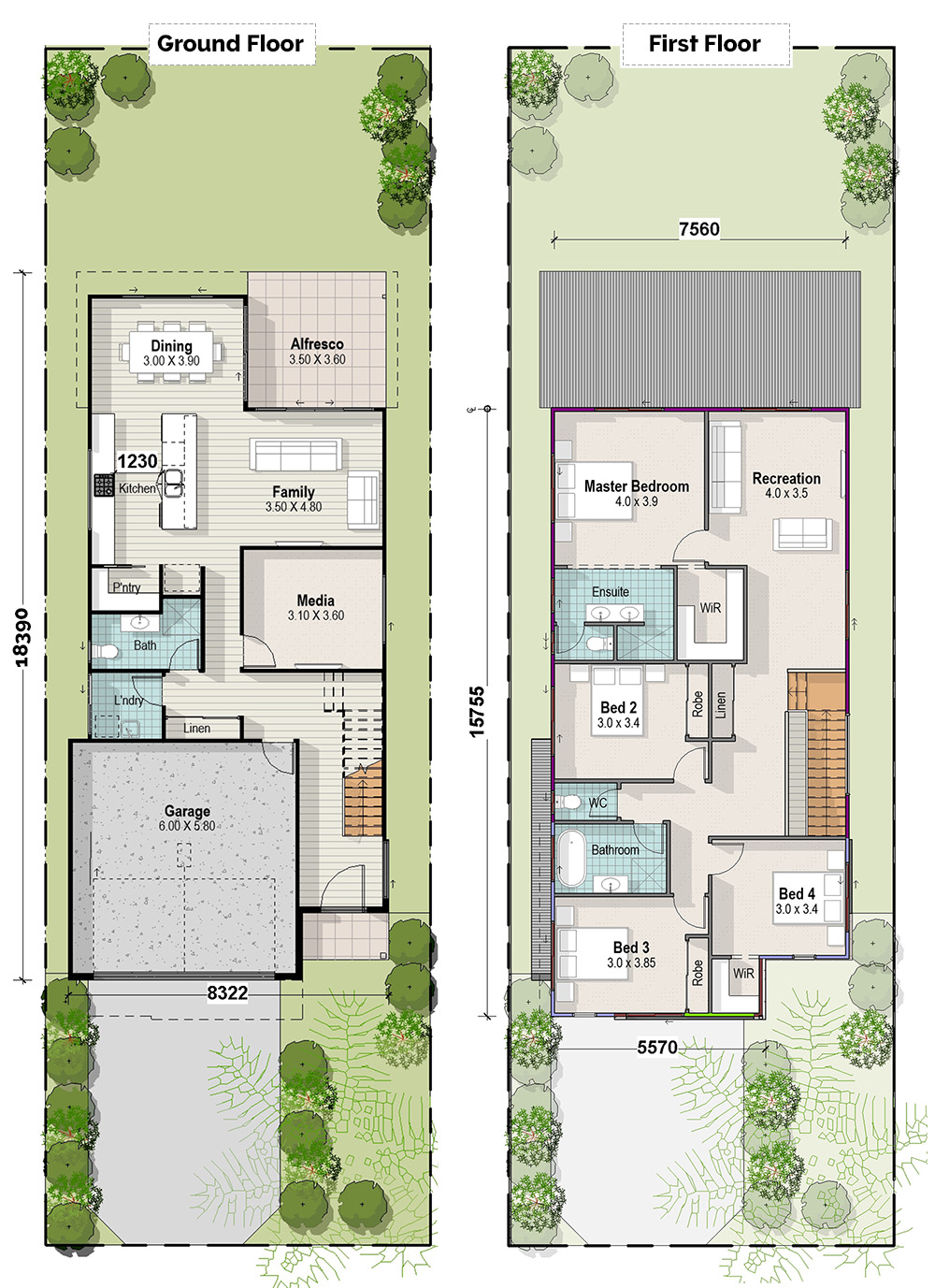Enright Small Lot House Plan | Smart Investment & Subdivision Success in Oxley
From Single Property to Profitable Investment—A Smart Subdivision Story
The Enright Small Lot House Plan is a prime example of how strategic cost-planning and project management can turn a standard property into a high-value investment. Located in Oxley, this project involved demolishing an existing home, subdividing the land, and constructing two modern residences—ultimately leading to a profitable resale for the investors.
Plan Your Smart Investment Small Lot Home Today!
📞 Book a Free Consultation → Call 1800 710 102
A Smarter Approach to Property Investment
Unlike traditional builders who focus solely on construction, Building Buddy takes a cost-planning-first approach to ensure financial success:
🔹 Feasibility First – Investors knew their costs upfront, avoiding budget surprises
🔹 Market-Optimized Design – Homes tailored for buyer demand and resale profitability
🔹 Turnkey Project Management – From demolition to final handover, every step was streamlined
Case Study: The Enright Subdivision in Oxley
📍 Project Location: Oxley, Brisbane 📐 Site Area: 147.8 sqm per lot 🏡 Internal Living Space: 202.32 sqm per home 🌿 Outdoor Living: 12.71 sqm per home 🏗 Subdivision Strategy – Demolish, subdivide, build, and sell for profit
The investors behind the Enright Small Lot House Plan wanted to maximize their property’s potential but needed expert guidance to navigate costs, approvals, and construction. With our Low-Cost Design Feasibility Service, they gained data-backed insights to move forward confidently - resulting in two stylish, market-ready homes that sold for a strong retur
Plan Your Smart Investment Small Lot Home Today!
📞 Book a Free Consultation → Call 1800 710 102 Explore More Small Lot House Plans
Other Custom Builder Services
Living
Lower level 91.70 Sqm
Alfresco 12.42 Sqm
Garage 38.30 Sqm
Porch 2.75 Sqm
Upper Level 112.78 Sqm
Void 6.79 Sqm
Total 264.74 Sqm
28.50 Sq's
Why Choose Building Buddy for Your Small Lot House Plans?
🏗️ Expertise in Brisbane’s Small Lot Housing Market – Proven success in designing for compact spaces.
🏗️ Precision Planning & Budgeting – Transparent cost assessments before construction begins.
🏗️ Custom Home Design Solutions – Tailored plans to suit your block and lifestyle.
🏗️ Seamless Project Management – Guidance from concept to completion.
Let us start helping you today!
Our experienced team are ready to help 1800 710 102
Call 1800 710 102
Building Buddy is Brisbane’s trusted Custom Home Builder, specializing in tailored home designs, expert drafting services, and quality construction. Our team ensures seamless project execution with transparent pricing and expert guidance.


