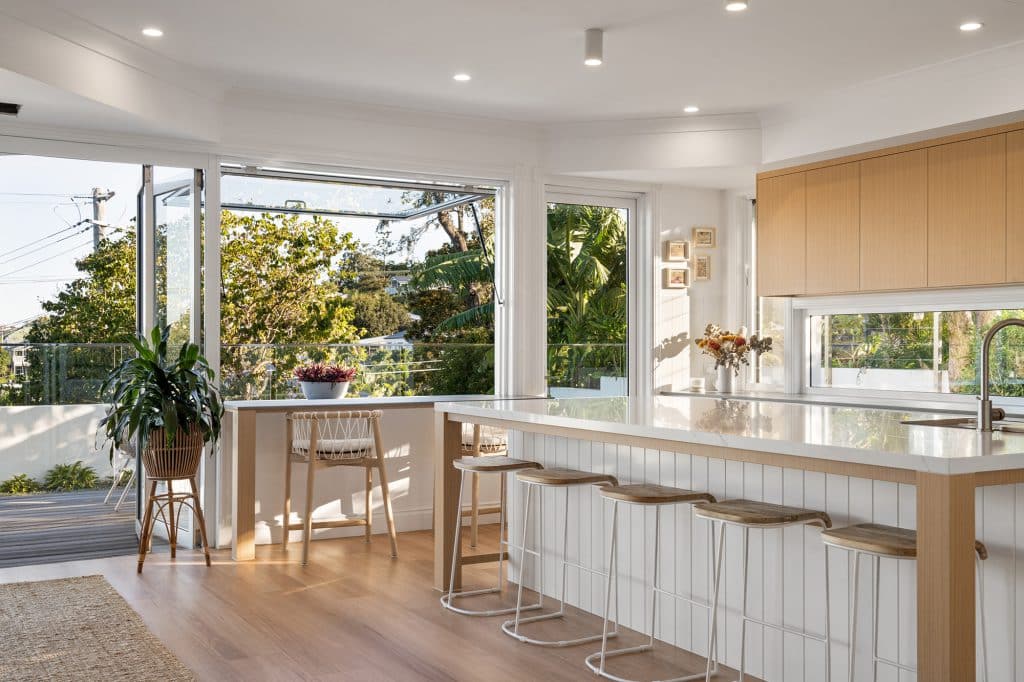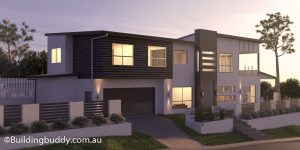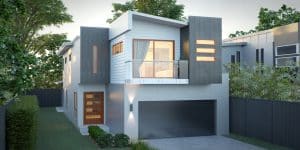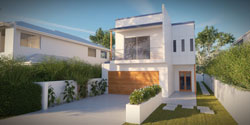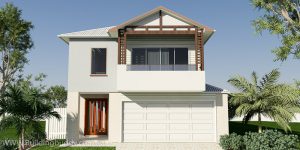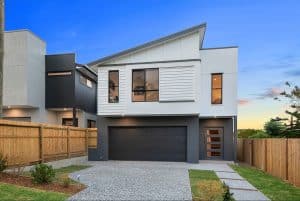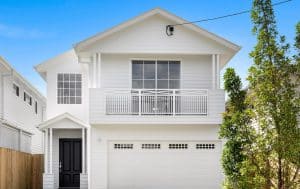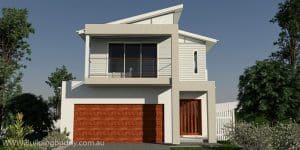See How a Small Lot Home Works for Your Land
Get Expert Small Lot Home Advice—Free Consultation
Brisbane’s Leading Small Lot Home Design Experts
At Building Buddy, we specialize in Small Lot Home Design Brisbane solutions that maximize space, functionality, and style. With over 20 years of experience, we’ve helped homeowners navigate council regulations, optimize layouts, and create stunning homes on compact sites. Our expert team ensures every design is tailored to your land, lifestyle, and budget—delivering smart, space-efficient solutions for small lot living.
See How We Maximize Space on Small Lots—Browse Design Options
🏡 Custom Small Lot House Plans – Tailored designs that maximize space, functionality, and style.
🏡 Feasibility & Cost Planning – Expert assessments to ensure your project is financially viable.
🏡 Council Compliance & Approvals – Guidance on regulations, setbacks, and building codes.
🏡 Smart Design Solutions – Innovative layouts that enhance livability and efficiency.
Small Lot House Plans Brisbane—Tailored for Success
Successful small lot homes start with smart planning and expert design. Our specialists work closely with you to provide: Smart designs. Clear Costs. Confident Builds
Expert planning ensures your home is functional, financially smart, and built right.
Explore Our Recent Small Lot Projects Across Brisbane
Searles Small Lot House Plan -privacy, Light, and family living on a compact inner North-East corner block at Morningside Qld
Learn More →
Heron Small Lot House Plan -Sculpting space for a modern family with integrated alfresco at Oxley Qld Learn More →
Wattle Small Lot House Plan - A compact and powerful money-saver designed for Stafford Qld Learn More →
Spleenworth Small Lot House Plan -A design that fits, both in size and budget at Fig Tree Pocket Qld Learn More →
Rock Felt Fern Small Lot House Plan -A Smart Approach to Sustainable Living on a small lot at Rochedale Qld Learn More →
Enright Small Lot House Plans -A standout Small Lot Project Management at Oxley in Brisbane's South-West. Learn More →
Necklace Fern Small Lot House Plan -Granny Flat Solutions for Small Lot Home Designs in Brisbane. A Case study at Morningside Learn More →
Why Choose Building Buddy for Your Small Lot Home Design?
🏗️ Decades of experience in Brisbane’s small lot housing market.
🏗️ Precision planning & budgeting—ensuring clarity from start to finish.
🏗️ Expert feasibility assessments to minimize risks & maximize value.
🏗️ Seamless project management with expert guidance at every step.
Let us start helping you today!
Tailored Small Lot Home Designs—Book a Free Consultation
Call 1800 710 102
Building Buddy is Brisbane’s trusted Custom Home Builder, specializing in tailored home designs, expert drafting services, and quality construction. Our team ensures seamless project execution with transparent pricing and expert guidance.

