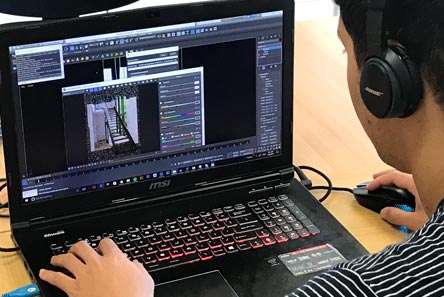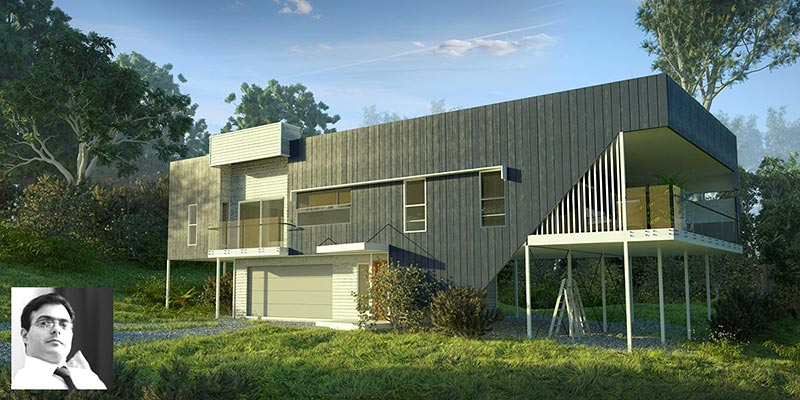CONSOLIDATING THEIR growing reputation as new home building problem solvers, the team at Brisbane company, Building Buddy have solved a complex set of problems while creating a Tamborine couple’s new home.
They were keen to build a contemporary home with its ultra-modern facade elements.
The project however had some major challenges:
• a very rated high bushfire overlay
• as inherently unstable building platform due to to the presence of high alluvial cobble deposits
• the landslide hazard overlay
A proper site analysis and research is vital before beginning the process of designing a new home. This ensures that money and effort is not expended, only to be stymied by property planning issues.
Bushfire Danger
The high fire danger rating is from the Queensland planning department’s maximum classification: “Very High Potential Bushfire Intensity” which means the home is in a high risk bushfire area. The overlay covered the entire multi acre property.
When building in such hazardous environment, It was important to select the proper materials to mitigate the risk of fire. To satisfy these requirements Building Buddy Designers selected from building material options that satisfy stringent fire resistant properties. To customer desire for a for a modern facade, meant that a decision was made to use vertical fibre cement cladding, which is fire resistant, rather than the usual rendered .lightweight cladding which is vulnerable to damage during a fire.
Soil Issues
Extensive soil testing, supplemented by an extensive engineering landslide assessment determined that the soil base consisted of approximately 2.6 metres of subterranean cobbles, known as colluvium. This colluvium presents an unstable base on which to build a home because it is difficult to found the footings into the natural bearing earth that lay beneath the cobbles. This is usually achieved by sinking a piers through. Penetrating loose cobbles, some the size of a domestic fridge, is virtually impossible.
Building Buddy examined the options and determined that excavating and clearing the cobbles to a depth of 2.5M was the most practical pathway to achieving the optimum outcome.
Landslide Risk
The potential risk of landslide was also identified from a search of the Scenic Rim Regional Council’s property database, where a “Landslide Hazard” overlay was found to exist over the property.
The Building Buddy Design Solution
Building Buddy building designer, Amin Eris, was given the task of dealing with all these issues and designing the couple’s ultra modern dream home.
Because of the unique nature of this property the owners had originally envisaged a multi-dwelling development and had prepared several building platforms.
“The couple was planning to build three dwellings on the property. One was to be their residence and they wanted to rent the others on a short term basis.
“After doing a proper soil test, it was found that all the pads required extensive work if they were to be suitable building platforms.
Change of Plans
“They decided to abandon the multi-dwelling aspect of their project. They decided to only use one platform and build their home.”
“We created a two-level home on steel posts to facilitate the footing design. Excavating the colluvium was the only practical way to proceed.”
At just under 300 square metres the resulting home will sit on a remarkably beautiful lot with magnificent mountain views. The outdoor/indoor dynamic is well served by the floor layout and its spacious deck with outdoor kitchen and dining areas.

“We designed the house in a way to create the flow of space between outdoor and indoor area.
3D Miracle Worker
“Also, I give special thanks to another member of our team at Building Buddy.
“Our 3D artist Shiraz Domingo created amazingly realistic 3D renders and visualisations for the project,” Amin concluded.
