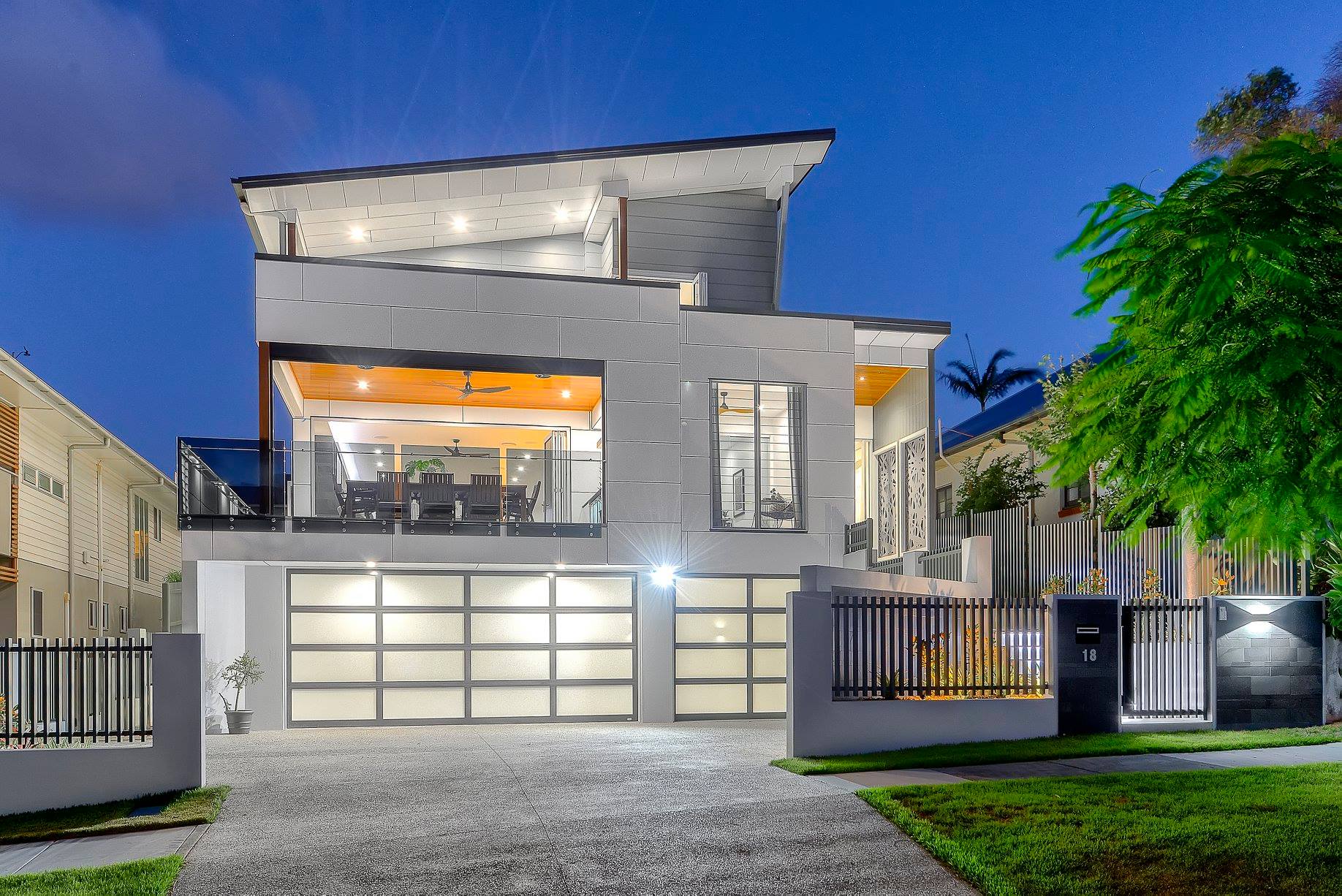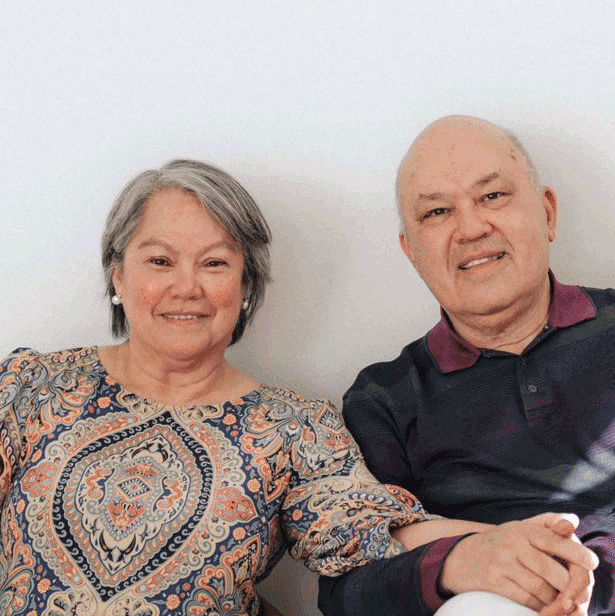Tailored solutions for steep and sloping land—build smarter, not harder.
Smart Split-Level Designs for Sloping Blocks—Maximize Space, Minimize Costs!
🚀 Book Your Free Sloping Lot Feasibility Assessment Today!
Get a Personalized Consultation—Start Planning Now!

a Split-Level Home that will work for You
🚀 Why Choose Split-Level House Plans?
✅ Sloping Lot House Plans → Designed to work with the land, not against it.
✅ Sloping Block House Designs → Reduce excavation costs and maximize usable space.
✅ House Plans for Steep Blocks → Smart layouts that optimize every square meter.
✅ Split-Level Homes Brisbane → Local expertise in designing for challenging terrain → see real examples →
✅ Split-Level Garage Under Plans → Functional designs that integrate garages seamlessly.
Want to understand how this works before you commit? Get a free consultation with an expert and a low-cost design/build feasibility →
How We Deliver Perfect Split-Level House Plans
🛠 Step 1: Free Feasibility Assessment – Know what’s possible for your land.
🛠 Step 2: Tailored House Plans – Custom solutions that fit your vision.
🛠 Step 3: Transparent Build Cost Planning – No hidden surprises.

📞 Book Your Free Consultation
💬 Let’s create a home that fits your lot and lifestyle—without compromise.
🛠 Speak to an expert today—no obligation, no sales pitch—just clarity.
Over 30 years of experience designing & building small lot homes—trusted by hundreds of homeowners.
🔹 See how we’ve helped other homeowners build smarter →
Sign up below.

