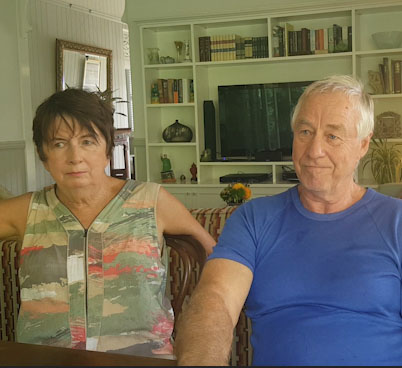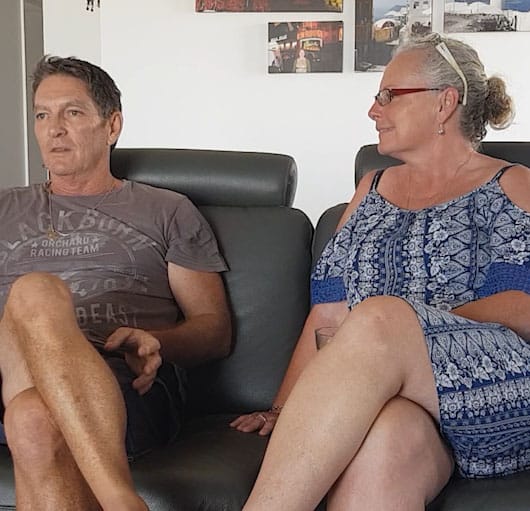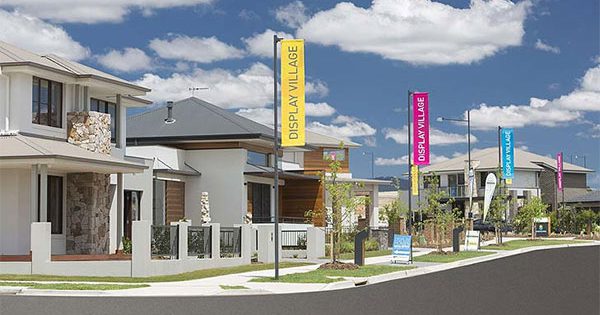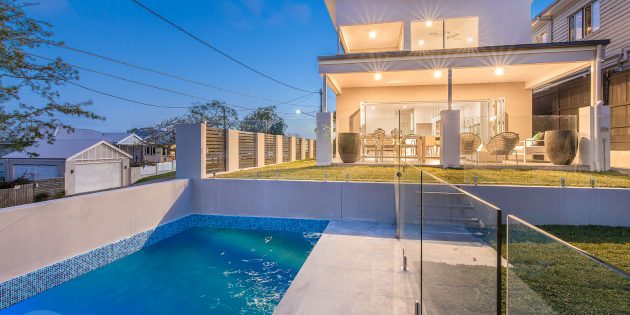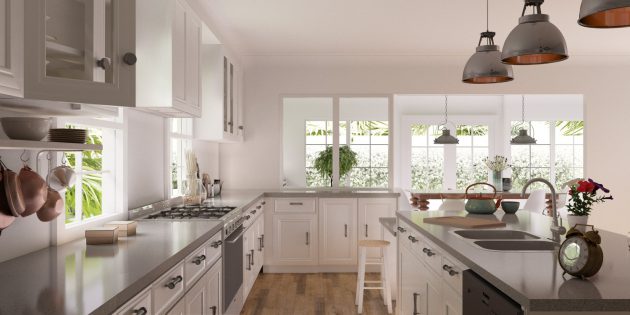Anybody Can Build a House. Nobody can Help You Design & Build Your Dream Home Like we Can
Attention to Detail & in-Depth Knowledge, Gained Over Decades Designing & Building Fine Homes, Will Make Your Building Experience a Breeze
Let Us show how It works so you know we will Understand You & get it right. We have done this before, we do it all the time and have A bullet-proof way of doing it.
easy Step-by-step Approach
Design Development
Fine-Detail
- Construction Plans
- Engineering
- Selections
- Trade Packages and Quotes
At Building Buddy, we take great pride in our ability to design and build dream homes that truly reflect the vision and desires of our clients. With decades of experience in the industry, we have honed our craft and developed an unmatched expertise in helping our customers build fine homes that stand as a testament to an attention to detail and dedication to quality.
When you choose Building Buddy, you are not merely selecting a building company, but rather a partner that shares your vision and strives to turn your dreams into reality. Our team of skilled home designers and builders work collaboratively with you every step of the way, listening to your ideas and preferences to create a personalized home design that reflects your unique lifestyle and tastes.
We understand that building your ideal home can be a significant undertaking, and that's why we've perfected a seamless and transparent process to make the entire custom home design and build experience easy. From the initial concept to the final finishing touches, we take you through an easy-to-follow, step-by-step approach, ensuring you are involved and informed at every stage of the project. We are truly unique in that it is all done under one roof.
Our track record speaks for itself. We have successfully help complete scores of homes, leaving behind a trail of satisfied clients who have entrusted us with bringing their dreams to life. Our bullet-proof methodology, a result of years of experience, allows us to navigate potential challenges efficiently and deliver exceptional results ... on time, and within budget.
Whether you desire a contemporary masterpiece, a timeless classic, or a home makeover, we have the expertise and versatility to help you fulfil your aspirations. Your dream home deserves the utmost care and dedication, and that's precisely what you can expect when you choose Building Buddy.
If you're ready to embark on the exciting journey of building your dream home, let us show you how this works, so you can have complete confidence that we will get it right.
Contact us today, and let's start crafting the home of your dreams together.
1800 710 102
What our customers say
Understanding their excitement & sharing their goal to get the best value for their money.
"We had some Plans Drawn by another group, had difficulty getting anyone to quote on it and when we did the price seemed unrealistic to us... It really was that Building Buddy wanted to know how much to spend and design to that, rather than get plans drawn up and take it to the market and find out that is not near what you wanted it to cost."
Bernie and Marylin Smith
"Having a look on the internet for plans ...but we didn’t have much luck, we then came across building buddy ...I don’t know how but they just managed to nail everything we wanted in a design... It seemed like a very quick process, one minute we had a design, next minute we had the quote and the next minute we had builders."
Jim & Donna Smith
Evaluate your Custom Home Design Options.
Free 30 minute Call to...
Or call us directly!
1800 710 102
Home Designs
A gallery of our home plans arranged in categories. We almost always will custom design your home so you get what you want exactly. Nevertheless, browsing can sometimes provide ideas.
You are a quality builder, talk to us about how you can provide an easy one-stop design service for your customers, while at the same time providing superior quality and service.
Completed Projects
A collections of our recently completed projects. all were custom home design and build projects cost-planned to suit.
The principle behind cost-planning is to control costs during the design process. This allows you to make value judgements about design options.
Having this information available to you is an essential tool to managing your expectations & achieving the best outcome you can get.
FAQ
Need more answers?
Check out the Frequently answered questions for clarification about our service and process.
Evaluate your Custom Home Design Options.
Free 30 minute Call to...
Or call us directly!
1800 710 102
How does this all work?
We provide an initial custom home design sketch solution that is a low-cost alternative to an architecturally designed home. We are then able to properly and accurately estimate building costs. This is a professional service using the platform developed by us over the past decade. It produces better home design build outcomes than any similar service offered in the market today. Test drive today, you have little to lose.
What if I don't go ahead?
If you don't go ahead, you will at least come away with a clearer understanding of the design options available to and build cost implications. You would have had a quick & easy overview of your proposed project.There will be no additional charges.
What about your 'standard plans'
You can select one of our existing designs found on this site. It is always better to draw a home specifically for you. However, using design ideas from an existing plan, in whole or part, can sometimes be an easy way to find what you like.
We will gladly modify one of our standard plans if you prefer.
Please read our terms & conditions, for further guidance.
Yes, we will happily give form to your own plan ideas provide working drawings.
Will you provide costs for the homes you design for us?
Our service is integrated with build-cost estimates. It is important to know, what your home will cost to build. A design process we call cost-planning, is the easiest way we can eliminate wasting money and effort of expensive custom home design that costs more than you want to spend.
Refund Policy
Building Buddy will refund preliminary low cost design feasibility fees (LCDF), if you are not satisfied with the design provided if we cannot amend the design to your satisfaction. Construction plan fees are non-refundable.
How much will this cost?
There is a small charge for our preliminary concept design work.It varies depending on the style of design. Along with build-cost estimates, these concept plans allow you the flexibility to better plan for a favorable home design and build outcome. You are then able to make an informed decision to move forward or not. From time-to-time we provide an incentive special in specific geographic areas.
Can I pay you for your design?
Yes you can pay for the design and own the right to build it.
We also get paid by our affiliated builders to provide these designs as a promotional service to their prospective customers. We also get paid by our builders to provide plan, estimation, marketing and other admin work on our platform.
If you would like more control, and to be free to shop the design around, we provide a cut-price drafting service. You still benefit from our design expertise.
* All drafting prices are subject to review prior to work commencing
Can I use these plans as part of the DA process?
A small additional charge will apply if you want want to lodge prelim concept plans as part of a Development Approval (DA Plans). Please ask for a fee proposal if you want to take this route.
Nearby? Pop into our office!
Address: 3A/8 Mowbray Tce, East Brisbane QLD 4169
Monday........8:30am - 4:30pm
Tuesday........8:30am - 4:30pm
Wednesday........8:30am - 4:30pm
Thursday........8:30am - 4:30pm
Friday........8:30am - 4:30pm

